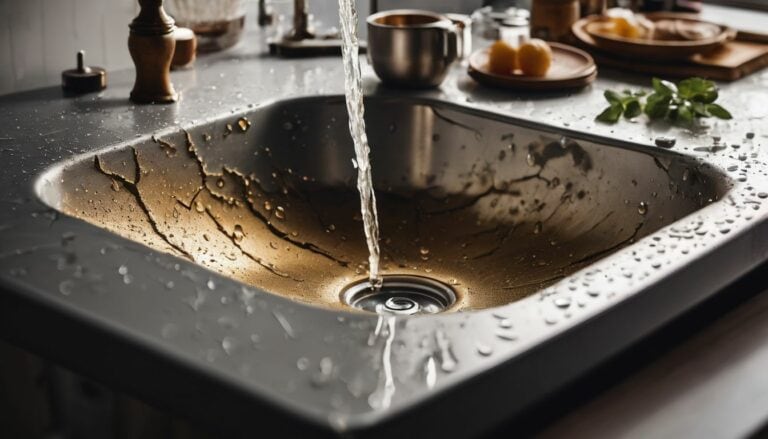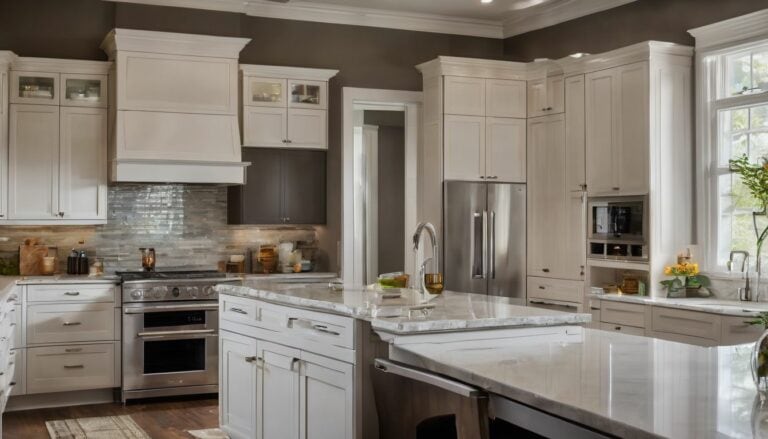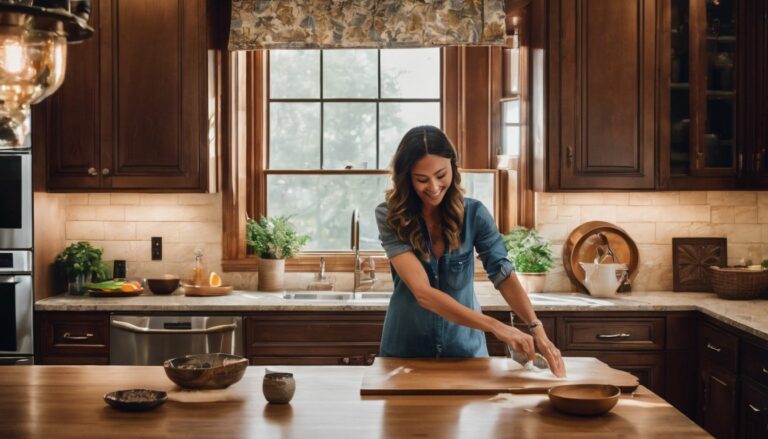Can You Put Kitchen Cupboards Over a Sink? Finding the Ideal Height
Ever found yourself squinting at your kitchen with a lingering question like can you put kitchen cupboards over a sink? It’s a puzzle that could give anyone a headache! I have been there, scouring countless interior design resources and studying space optimization strategies.
But don’t worry – I’m here to share what I learned with you. This article is your guide to nailing cabinet placement above your sink while balancing practicality with aesthetics – no easy feat, let me tell you! Ready to turn that overhead ‘prime real estate’ into something both beautiful and functional? Here we go then!
Key Takeaways
- The height of kitchen cabinets above the sink is important for both functionality and aesthetics.
- The standard height for upper cabinets above the counter is around 18 inches, providing enough space for appliances and easy access to stored items.
- Placing full – height cabinets directly above the sink can restrict movement, obstruct the view, and reduce storage space. Opt for shallower cabinets or open shelving instead.
- When placing cabinets over the sink, consider proper circulation, safety precautions, and implementing a functional kitchen layout that follows the “kitchen triangle” rule.
Why Cabinet Height Above the Sink Matters
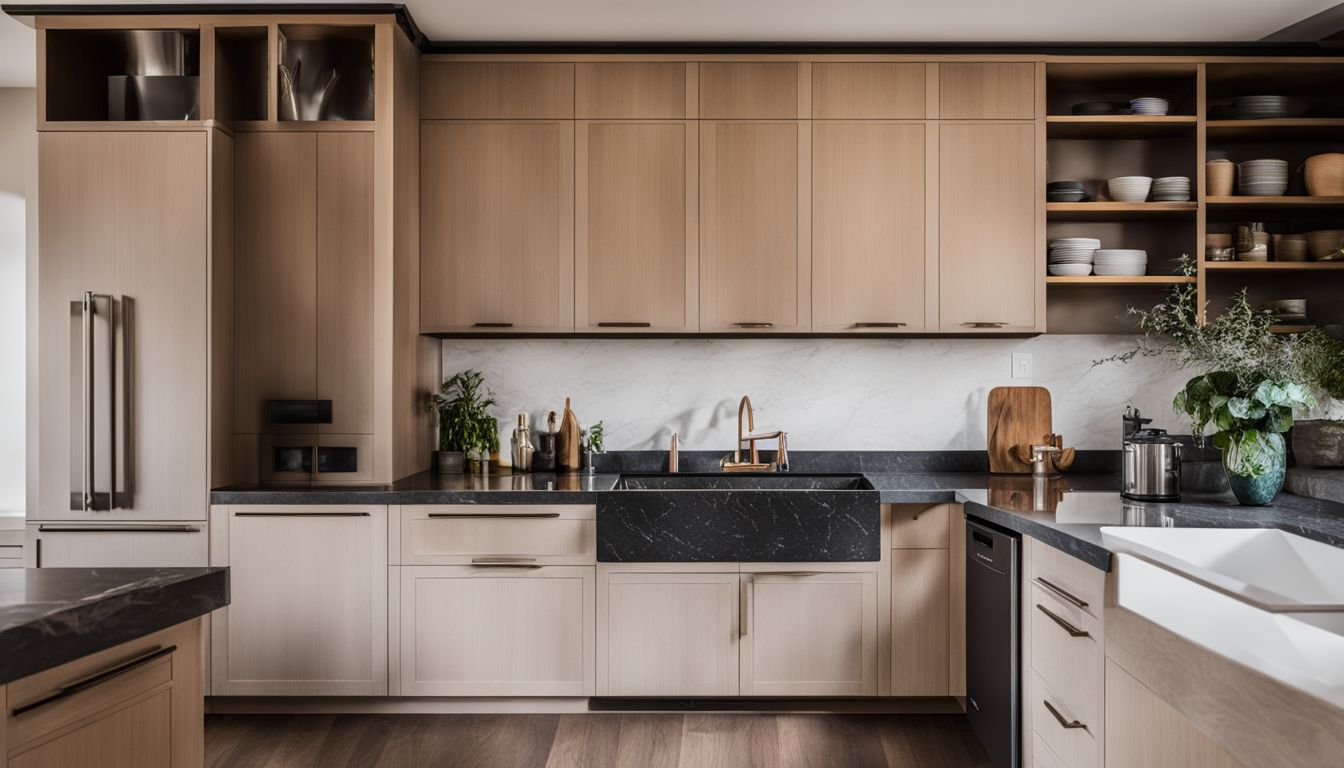
Picking the right height for cabinets above your sink is key. It’s not just about looks, but about how it works in your kitchen too. For safe kitchen design, you must pay attention to this detail.
If your cabinets are too low, they can block light and make tasks harder. If too high, reaching everyday things might be tough.
Height also affects how much use you get out of your sink area. The standard cabinet height allows you to easily clean dishes or grab a glass without hitting your head on the cabinet door! So the perfect balance? Having 18 inches of space between countertops and cupboards! This ensures enough room for work at the sink while allowing easy access to stored items.
Standard Cabinet Heights for Over the Sink
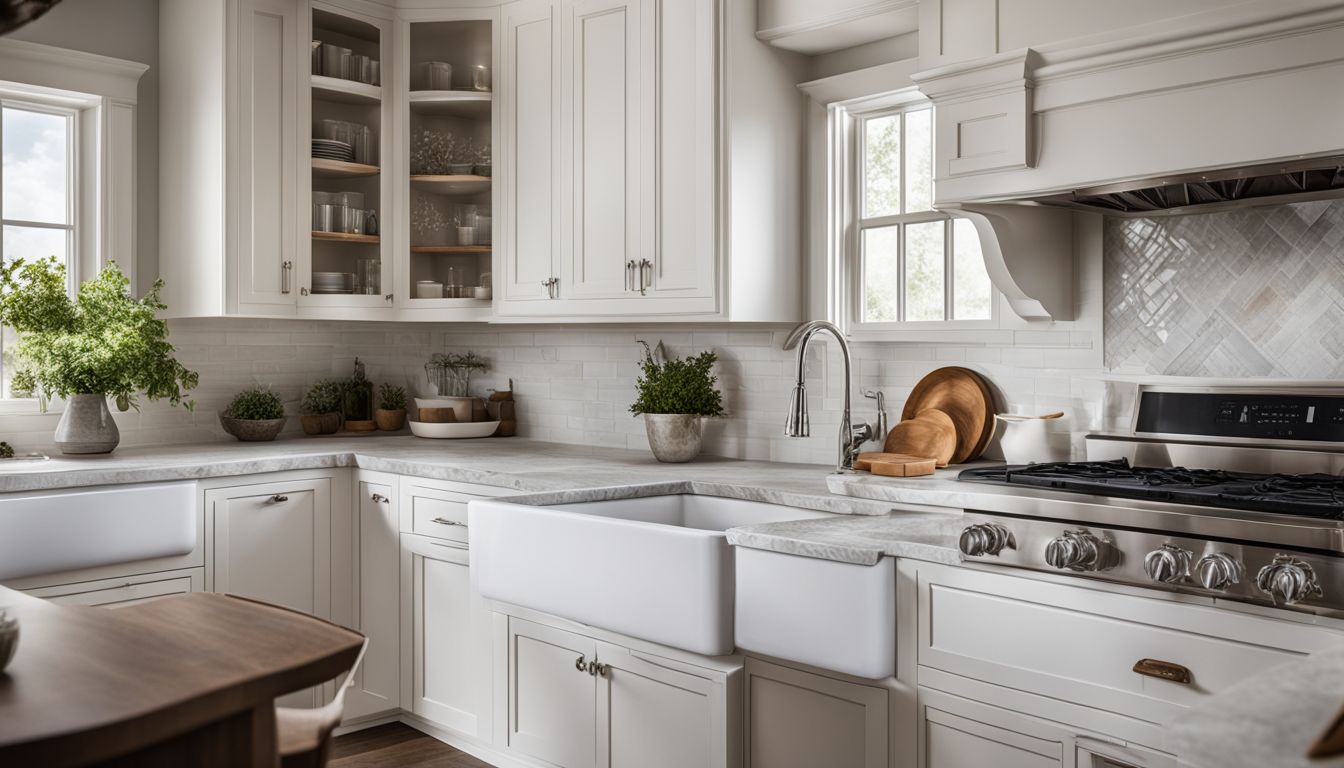
When it comes to placing kitchen cabinets above the sink, there are standard heights that you should consider.
Upper Cabinet Height Above Counter
You may wonder, where should the upper cabinets go? Well, they usually start at 16 inches above the counter. But it can also be as high as 20 inches. It is crucial to get this right for a good, working kitchen layout.
A common height is around 18 inches over the countertop. This clears space for things like coffee makers and mixers. If your base cabinets are about 34 and a half inches tall, then fit your upper cabinets 18 inches from them.
It makes your kitchen look nice and works well too!
Sink and Oven Cabinets
Cabinets over sinks and ovens have a special role. They are not just for looks, they can also hold pots, pans, and other kitchen stuff. Most times, these cabinets are 12 to 16 inches tall.
This is the perfect height to reach and store items easily. Base units at sinks are often 30 or 33 inches wide and usually around 24 inches deep. A base cabinet will be about 34.5 inches high without a countertop but if you add one it becomes around 36 inches high.
It’s good to know what standard kitchen cabinet heights are so you can plan your kitchen right!
Common Kitchen Design Mistakes
Placing full-height cabinets above the sink can obstruct movement and make it difficult to reach items in the upper shelves.
Placing Full-Height Cabinets Above the Sink
Placing full-height cabinets above the sink is a common kitchen design mistake. It can make the space feel cramped and restrict your ability to move freely in the kitchen. Here are some important things to consider when placing cabinets above the sink:
- Practicality: Full-height cabinets above the sink may limit your access to the countertop and make it difficult to reach items stored in the upper cabinets.
- Visual Appeal: Full-height cabinets can overpower smaller kitchens and create an unbalanced look. Opting for shorter cabinets or open shelving above the sink can create a more visually pleasing and balanced design.
- Safety: Full-height cabinets can pose a safety risk, especially if they are located near the stove or other cooking appliances. Heat and moisture from cooking can damage them over time.
- Storage Space: Placing full-height cabinets above the sink may reduce your overall available storage space in the kitchen. It’s important to have enough cabinet space to accommodate your storage needs without sacrificing functionality.
- Accessibility: Having shorter cabinets or open shelves above the sink allows you to easily reach for commonly used items, making your kitchen tasks more efficient.
Safe Kitchen Design Tips for Cabinet Placement
When designing your kitchen, it’s important to consider the safety of cabinet placement. Ensure proper circulation and implement safety precautions when placing cabinets above the sink.
Proper Circulation and Safety Precautions
Proper circulation and safety precautions are essential when placing cabinets over the sink. Here are some important guidelines to follow:
- Spacing: Ensure there is enough space between cabinets and other kitchen units to allow for easy movement. There should be at least 1.2 meters (approximately 4 feet) of space for proper circulation.
- Aisle width: The width of a work aisle should be at least 42 inches for one cook and at least 48 inches for multiple cooks. This allows enough room to move around comfortably while working in the kitchen.
- Safety measures: Keep passageways through the kitchen at least 36 inches wide, or larger if you have an open floor plan. This helps prevent accidents and ensures easy access to different areas of the kitchen.
- Kitchen layout: Plan your kitchen layout carefully to ensure a functional design. Place the refrigerator, stove, and sink near each other, following the “kitchen triangle” rule. This arrangement allows for efficient workflow while preparing meals.
Adjusting Cabinet Heights
Adjusting the height of kitchen cabinets is an important consideration when installing them above the sink. Here are some tips for adjusting cabinet heights.
- Determine the ideal height based on the height of your base cabinets and your personal preference.
- Make sure there is enough space between the countertop and the bottom of the upper cabinets, typically around 18 inches.
- Consider adjusting the height in smaller increments, such as 1 or 2 inches, to find the perfect fit.
- Take into account any appliances or fixtures that may affect cabinet placement, like a microwave or range hood.
- Don’t install cabinets too high, as reaching them might become difficult. Aim for a maximum height of 20 to 22 inches.
Things to Avoid When Placing Cabinets Over the Sink
Avoid placing full-height cabinets directly above the sink, as this can obstruct your view and make it difficult to reach items stored inside. Additionally, avoid installing microwave shelves in corners above the sink, as this can create a cramped and inefficient workspace.
Full-Height Cabinets
Full-height cabinets can be a problem when placed above the sink. Here are some reasons why they should be avoided:
- Limited accessibility: Full-height cabinets can make it difficult to reach items stored in them, especially if they are deep or placed too high.
- Lack of headspace: Having full-height cabinets above the sink can reduce headroom and make washing dishes or preparing food uncomfortable.
- Blocked view: Tall cabinets can obstruct the view and natural light coming from windows above the sink, making the kitchen feel smaller and darker.
- Safety concerns: Full-height cabinets can pose a safety hazard if they are not securely fastened to the wall, as they may accidentally fall or become unstable.
Microwave Shelves in Corners
Placing your microwave on shelves in the corners of your kitchen cabinets may not be a good idea. Here’s why:
- It can restrict access: When you have a microwave shelf in the corner, it becomes harder to reach and use the microwave effectively.
- It may hinder efficient kitchen layout: Putting a microwave in the corner cabinet can disrupt the flow of your kitchen and make it less functional.
- Corner storage solutions are better: Instead of using corners for microwaves, consider using them for other storage options like lazy susans or pull-out drawers.
Creative Solutions for Above Sink Cabinets
When it comes to cabinets above the sink, there are several creative solutions to consider. One option is to go for open shelving instead of traditional cabinets, allowing for easy access and a visually appealing display.
Another idea is to opt for shallower cabinets that still provide storage space without overwhelming the area above the sink. Additionally, higher cabinets can be installed to maximize vertical space and create a more spacious feel in the kitchen.
These innovative design ideas offer functional and aesthetic solutions for cabinets over the sink.
Open Shelving
Open shelving can be a great option for adding visual appeal and unique kitchen decor. With open shelves, you can optimize your wall space and create a sense of openness in your kitchen.
Floating shelves are a popular choice for this, as they provide an opportunity to showcase your favorite dishes or decorative items. However, it’s important to keep in mind that open shelves may require more frequent cleaning due to dust accumulation.
Despite this maintenance aspect, choosing open shelving can give your kitchen a stylish look and make it feel larger. So, if you’re looking for a creative solution for above sink cabinets, consider incorporating open shelving into your kitchen design.
Shallower Cabinets
I find that shallower cabinets can be a great solution for placing cabinets above the sink. They offer a creative way to maximize storage in your upper kitchen cabinets while also keeping things within easy reach.
With shallower cabinets, you can still have enough space to store your essentials without blocking the view or making it hard to use the sink. It’s a practical and stylish option that can help make your kitchen more functional.
When considering shallower cabinets for above the sink, it’s important to keep in mind the ideal height of at least 18 inches off the counter. This ensures there is enough space between the cabinet and the sink for you to work comfortably.
Plus, by choosing shallower cabinets, you can create a sleek and modern look in your kitchen while maximizing every inch of available space.
Higher Cabinets
When it comes to cabinets above the sink, there are some creative solutions you can consider. One option is to install higher cabinets. These cabinets extend all the way up to the ceiling, providing you with additional storage space.
This is especially useful if you have limited kitchen space and need more room for your belongings. By having higher cabinets, you can keep items that are used less frequently or that require less accessibility on the upper shelves, while keeping everyday essentials within reach on the lower shelves.
Not only does this maximize your storage capacity but also adds a custom look to your kitchen design. So if you’re looking for functional and stylish vertical storage, higher cabinets above the sink could be a great solution for you!
IKD Past Projects
We’ll showcase examples of our past kitchen cabinet designs above sinks to inspire your own design choices.
Examples of Cabinets Over Sinks
Here are a few examples of cabinets that have been installed over sinks in a way that balances aesthetics, practicality, and safety. I’ll include a brief description of the design and the specific type of sink used.
| Design | Details |
|---|---|
| Farmhouse Cabinet | This design features a full-height cabinet over a farmhouse sink. Instead of a traditional cabinet door, a 15″ high door is used, with a 5″ high panel between the door and the sink. This achieves the ideal height of 30″ above the sink. |
| Modern Design | This design includes a cabinet with open shelving. The open shelving allows easy access to dishes and glasses while also being sleek and modern. The height is adjusted to allow for sufficient space above the sink, ensuring proper circulation and safety precautions are in place. |
| Classic Design | In a renovation of an old house, a classic design was employed. The cabinet over the sink maintains the traditional aesthetic while incorporating modern conveniences. The cabinet extends up to the ceiling, utilizing the empty space above and offering extra storage. |
| Organized Cabinet | This design focuses on function, with an under-sink cabinet equipped with organizing elements. This makes the area under the sink look clean and neat while maximizing the storage potential of the space. |
Each of these designs considers the important factors of height, space, and safety while bringing a unique aesthetic to the space.
Conclusion
In conclusion, when it comes to placing kitchen cupboards over a sink, finding the ideal height is crucial for functionality and convenience. It’s important to consider factors like reachability, clearance below the cabinets, and overall design proportions.
Avoid common mistakes like placing full-height cabinets above the sink or using microwave shelves in corners. Instead, explore creative solutions like open shelving or shallower higher cabinets to optimize space and create a visually appealing kitchen design.
Remember to keep the ideal kitchen work triangle in mind when planning your kitchen remodel.
FAQs
1. Can you put kitchen cupboards over a sink?
Yes, it is possible to install kitchen cupboards over a sink to maximize storage space and create a functional kitchen layout.
2. What is the ideal height for kitchen cupboards over a sink?
The ideal height for kitchen cupboards over a sink is typically around 24 inches above the countertop to allow for easy access and avoid water damage.
3. Are there any safety concerns when installing kitchen cupboards over a sink?
When installing kitchen cupboards over a sink, it’s important to ensure they are securely attached to the wall and properly sealed to prevent water damage or accidents.
4. Can I customize the height of my kitchen cupboards above the sink?
Yes, you can customize the height of your kitchen cupboards above the sink based on your specific needs and preferences, keeping in mind functionality and safety considerations.
5. What factors should I consider when deciding where to place my kitchen cupboards above the sink?
When deciding where to place your kitchen cupboards above the sink, consider factors such as available space, desired storage capacity, ease of access, and overall aesthetic appeal.


