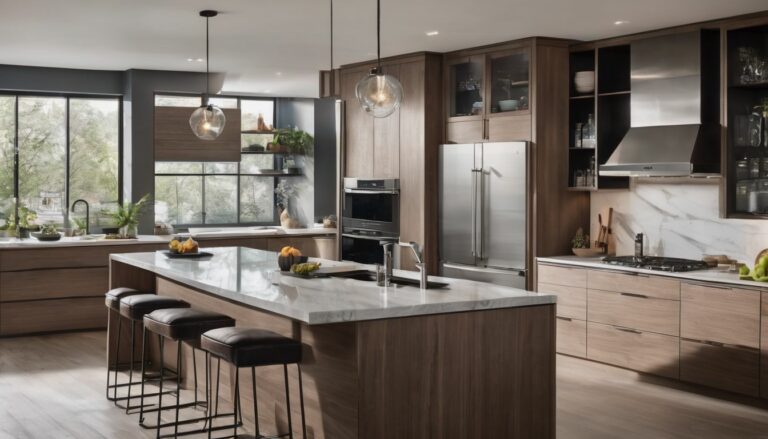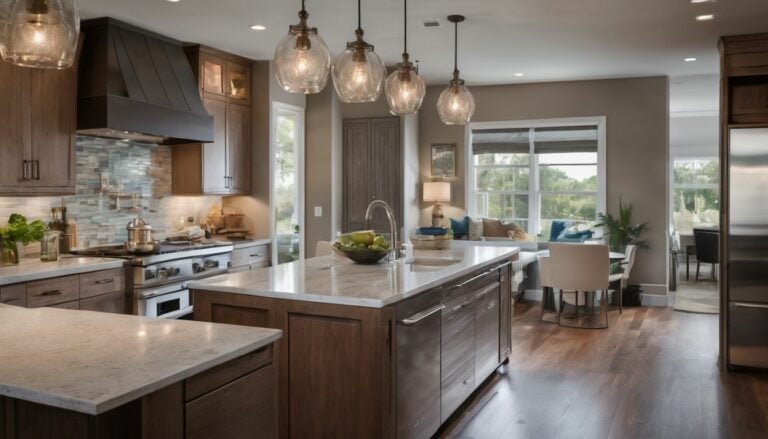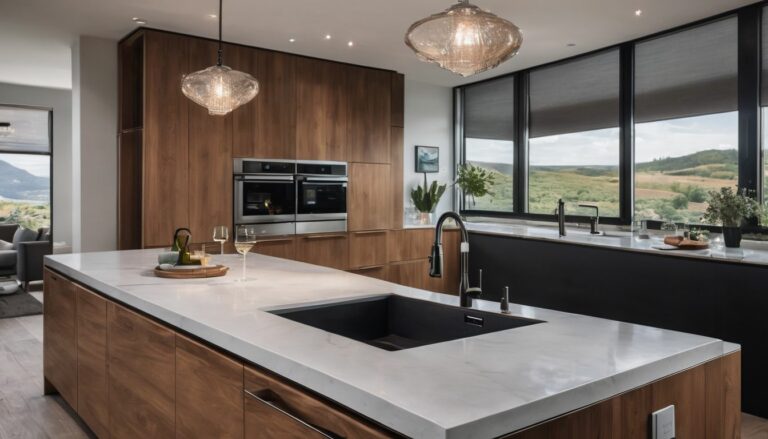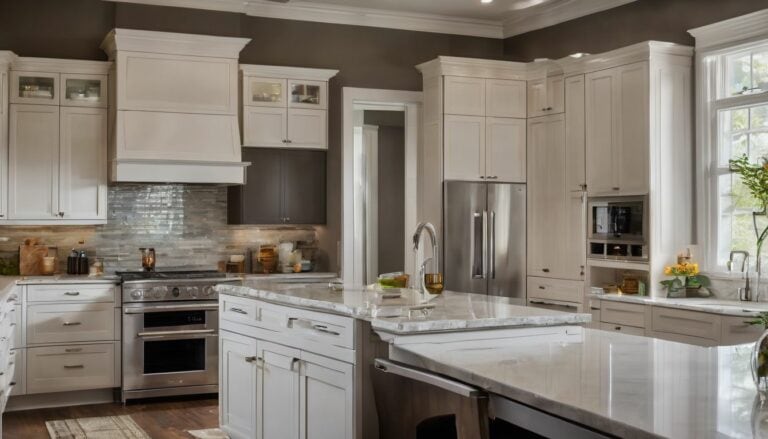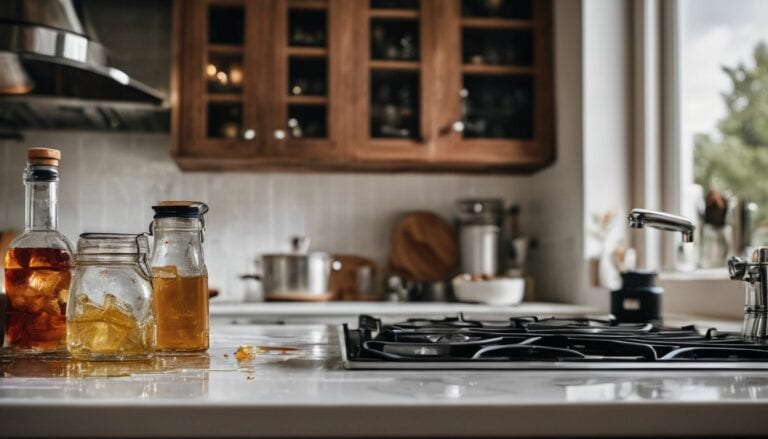How to Measure Your Kitchen for Cabinets: A Step-by-Step Guide
Feeling a tad swamped on where to kick off your kitchen remodel? Join the club! Accurately sizing up your kitchen is often the first hurdle that leaves many people scratching their heads.
But worry not, we’ve got you covered. Our meticulously crafted guide strips down this daunting task into manageable steps to measure your space with precision. So let’s roll our sleeves up and remove the guesswork from those pesky cabinet measurements, getting you one giant leap closer towards making that dream kitchen a reality!
Key Takeaways
- Accurately measuring your kitchen for cabinets is important to ensure a proper fit, functionality, and efficient planning.
- Tools needed for measuring include a measuring tape, level, pencil, and paper.
- Steps for measuring your kitchen for cabinets involve drawing a floor plan, recording horizontal and vertical measurements, marking obstructions, placing appliances and utilities, choosing a kitchen layout, and measuring full wall lengths as well as openings/smaller wall sections.
- By following these steps and using the right tools, you can ensure that your new cabinets will fit perfectly in your kitchen space.
Why Measuring is Important for Kitchen Cabinets
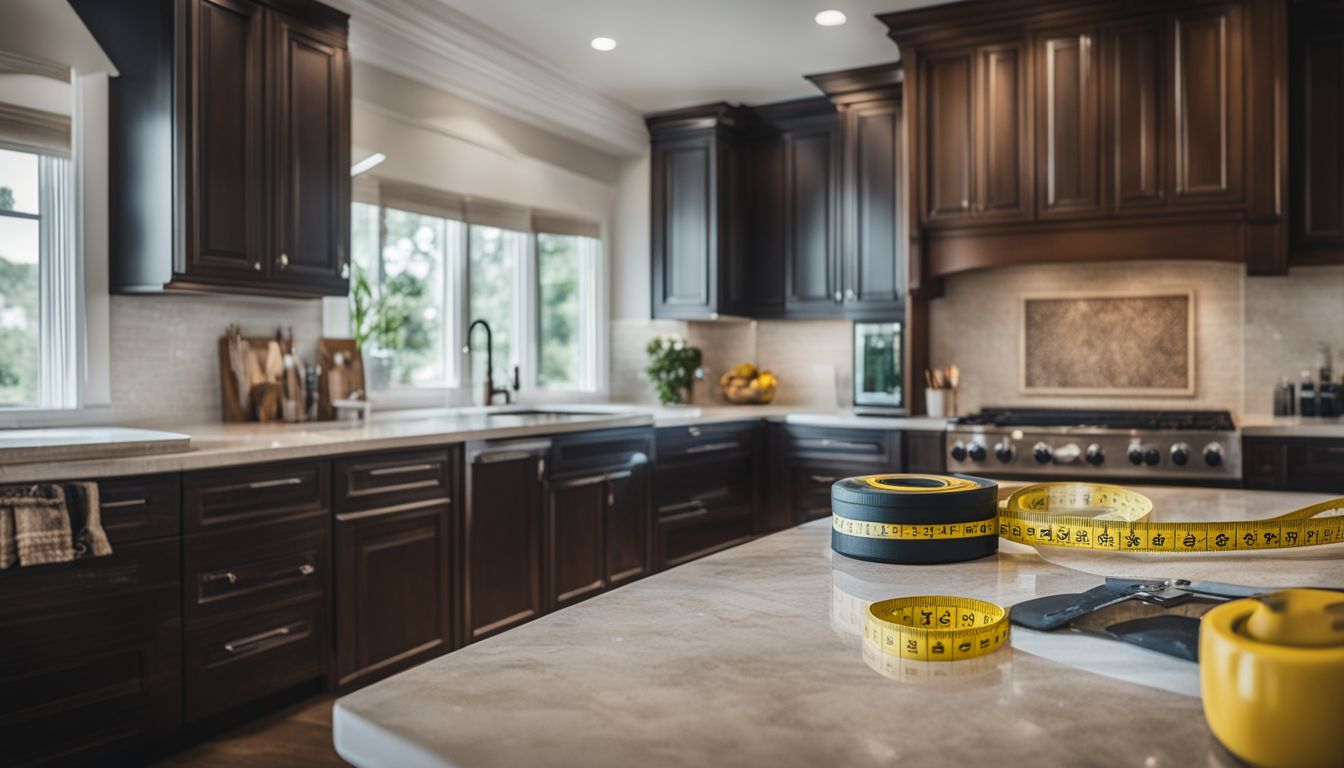
Measuring your kitchen for cabinets is crucial for ensuring a proper fit and functionality, efficient planning and budgeting, and avoiding costly mistakes down the line.
Ensures proper fit and functionality
Measuring your kitchen right is key. It makes sure your cabinets fit just right and work as they should. If you skip this step, the new cupboards might not fit in the space. They may open in a wrong way or block windows or doors.
With correct measurements, everything fits perfectly. Your kitchen remodel becomes easy and smooth!
Helps with efficient planning and budgeting
Knowing the size of your kitchen is key to good planning. It tells you how many cabinets you need. This helps save money. You don’t buy too many or not enough. Count each inch of space in your kitchen and note it down.
Use these numbers when making a plan for what will go where.
This system keeps costs low by avoiding mistakes during your remodel project. Errors can cost a lot of cash to fix later on! So, measure twice before you do anything else in order to stick to your budget and plans.
Avoids costly mistakes
Choosing the right size for your kitchen cabinets is key. Doing this wrong can cost a lot of money. You don’t want to buy cabinets that are too big or too small. This wastes time and cash.
So it’s best to measure your kitchen first before shopping for cabinets. Accurate measurements will save you from costly errors in the remodeling process. It makes sure things fit right, saves you money and keeps your kitchen design smooth and worry-free.
Tools Needed for Measuring
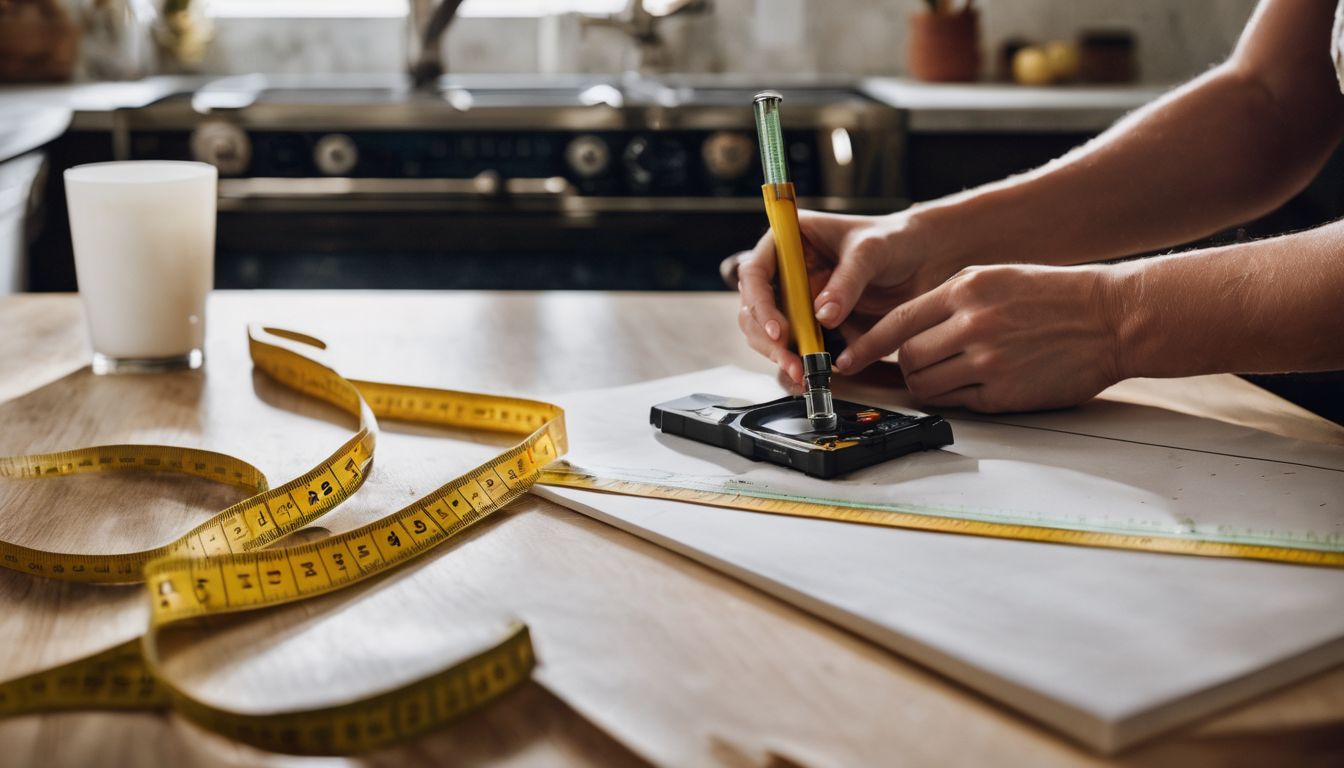
To accurately measure your kitchen for cabinets, you will need a few essential tools: a measuring tape, level, pencil, and paper.
Measuring tape
Measuring tape is a really handy tool when it comes to measuring your kitchen for cabinets. It helps you get accurate measurements of length, width, and depth. With these measurements, you can make sure that the cabinets will fit perfectly in your kitchen.
You don’t need any fancy equipment like a laser measuring tool – a simple measuring tape will do the job just fine! So grab your measuring tape and let’s get started on measuring your kitchen for those beautiful new cabinets!
Level
To accurately measure your kitchen for cabinets, you will need a level. This tool helps ensure that your measurements are straight and even, allowing for precise placement of the cabinets.
A level is especially important when measuring the height of walls or cabinet openings to make sure everything is straight and aligned properly. It eliminates any guesswork and ensures that your cabinets will fit perfectly in your kitchen space.
Make sure to use a level while measuring to achieve accurate results.
Accurate measurements are crucial when it comes to installing kitchen cabinets. Using a level helps you achieve precision in your measurements, ensuring that everything is straight and balanced.
Pencil
A pencil is one of the most important tools you’ll need when measuring your kitchen for cabinets. It allows you to mark down the measurements as you take them, making it easy to keep track of your findings.
With a pencil in hand, you can quickly make notes and calculations on scratch paper, ensuring accuracy in your measurements. If any adjustments or corrections are needed along the way, the pencil allows you to easily make them.
So remember to have a pencil handy when measuring your kitchen for cabinets!
Paper
When measuring your kitchen for cabinets, it’s important to have paper on hand. This will allow you to record all of your measurements and keep everything organized. You can draw a floor plan on the paper, mark any obstructions or features that need to be considered, and label each measurement so you know exactly what it corresponds to.
This way, you can easily refer back to your notes when shopping for cabinets or discussing your plans with professionals. Having paper as part of your measuring tools ensures that you have a clear and accurate record of all the measurements needed for a successful cabinet installation.
Steps for Measuring Your Kitchen for Cabinets
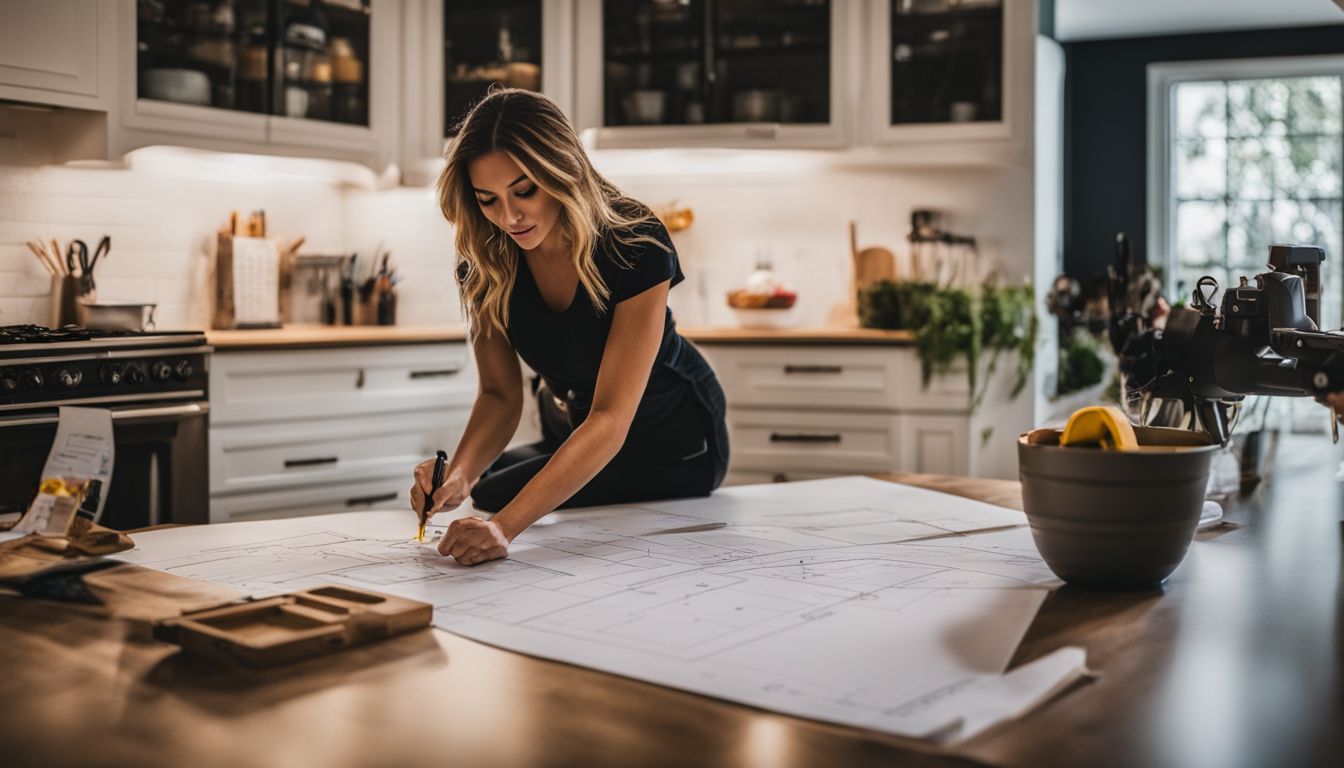
To measure your kitchen for cabinets, follow these simple steps:
- Draw a floor plan of your kitchen.
- Measure the horizontal distance from wall edge to wall edge and record the measurements.
- Measure the vertical distance from floor to ceiling and record the measurements.
- Mark any obstructions in the kitchen, like windows or doors, on your floor plan.
Draw a floor plan
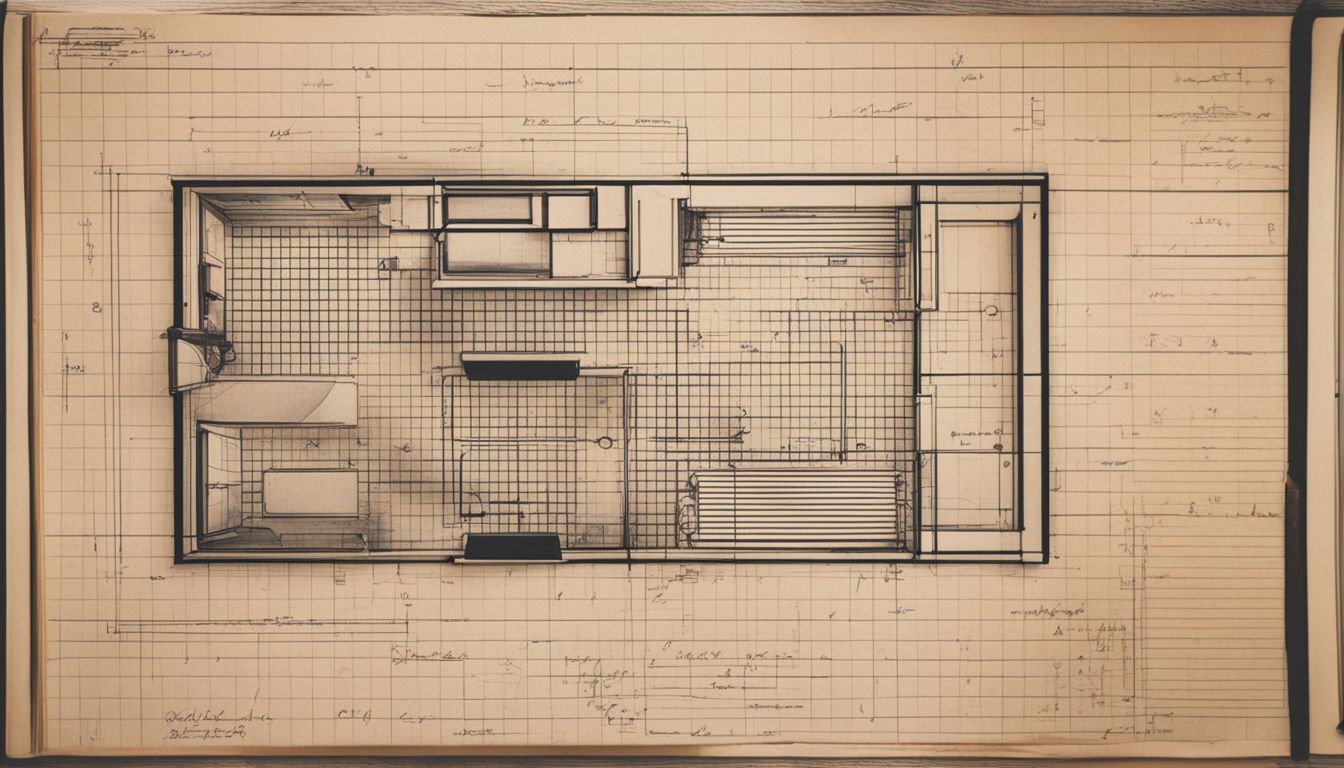
The first step in measuring your kitchen for cabinets is to draw a floor plan. This will give you a bird’s-eye view of your kitchen layout, which is important for accurate measurements.
Here are some key points to remember when drawing your floor plan:.
– Use grid paper to make it easier to sketch out the layout.
– Include all walls, doors, windows, and other important features in the plan.
– Measure and mark the dimensions of each wall on the floor plan.
– Note the locations of appliances, utilities, and any other obstructions that may affect cabinet placement.
Having a well-drawn floor plan will make it much easier to take accurate measurements and ensure that your new kitchen design fits perfectly.
Record horizontal measurements
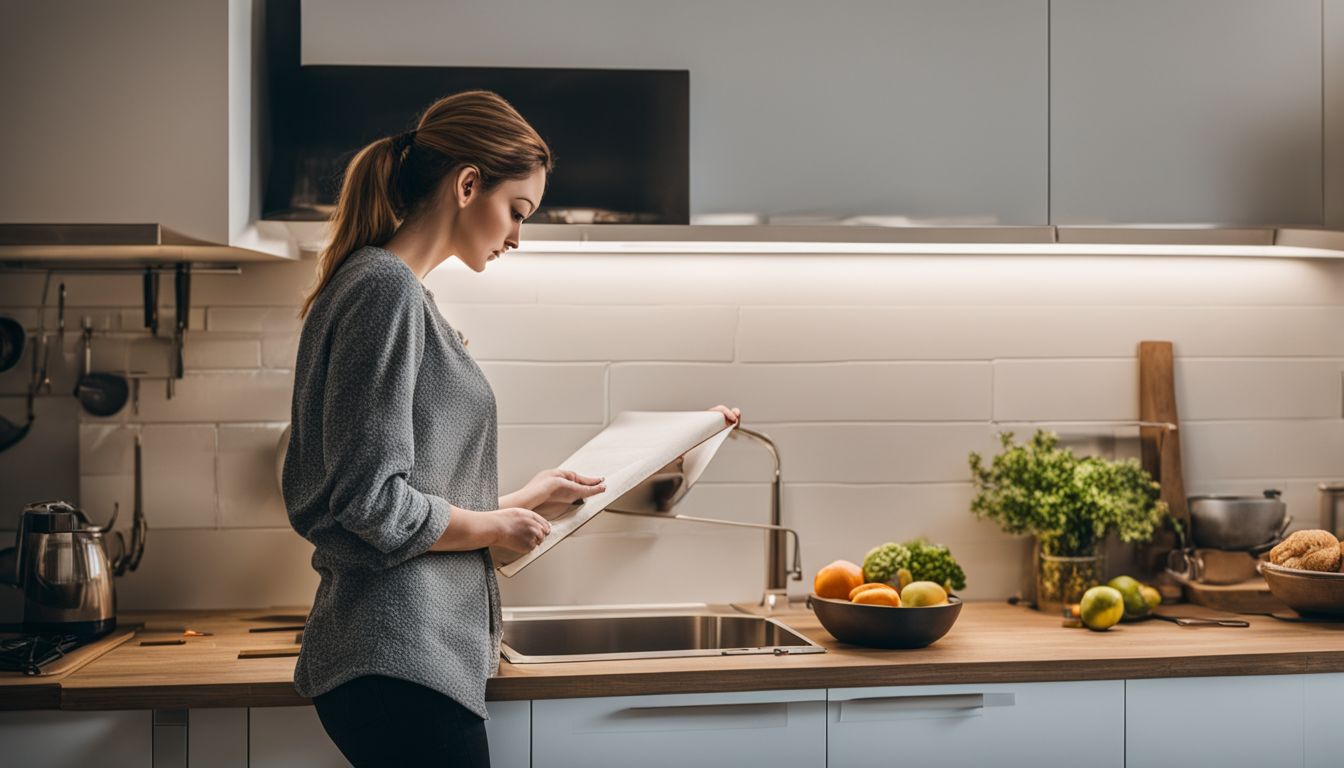
To measure your kitchen for cabinets, it’s important to record the horizontal measurements. Here’s how you can do it:.
– Use a measuring tape to measure the distance from the floor to where you want the top of your cabinets to be.
– Measure the width of each wall by taking measurements from one corner to another corner.
– Record these measurements accurately on paper.
Taking horizontal measurements will help determine how much space the cabinets can take up in your kitchen. Make sure to measure at the same distance from the floor for consistency.
By recording these measurements, you’ll have accurate information when choosing and designing your new cabinets.
Record vertical measurements
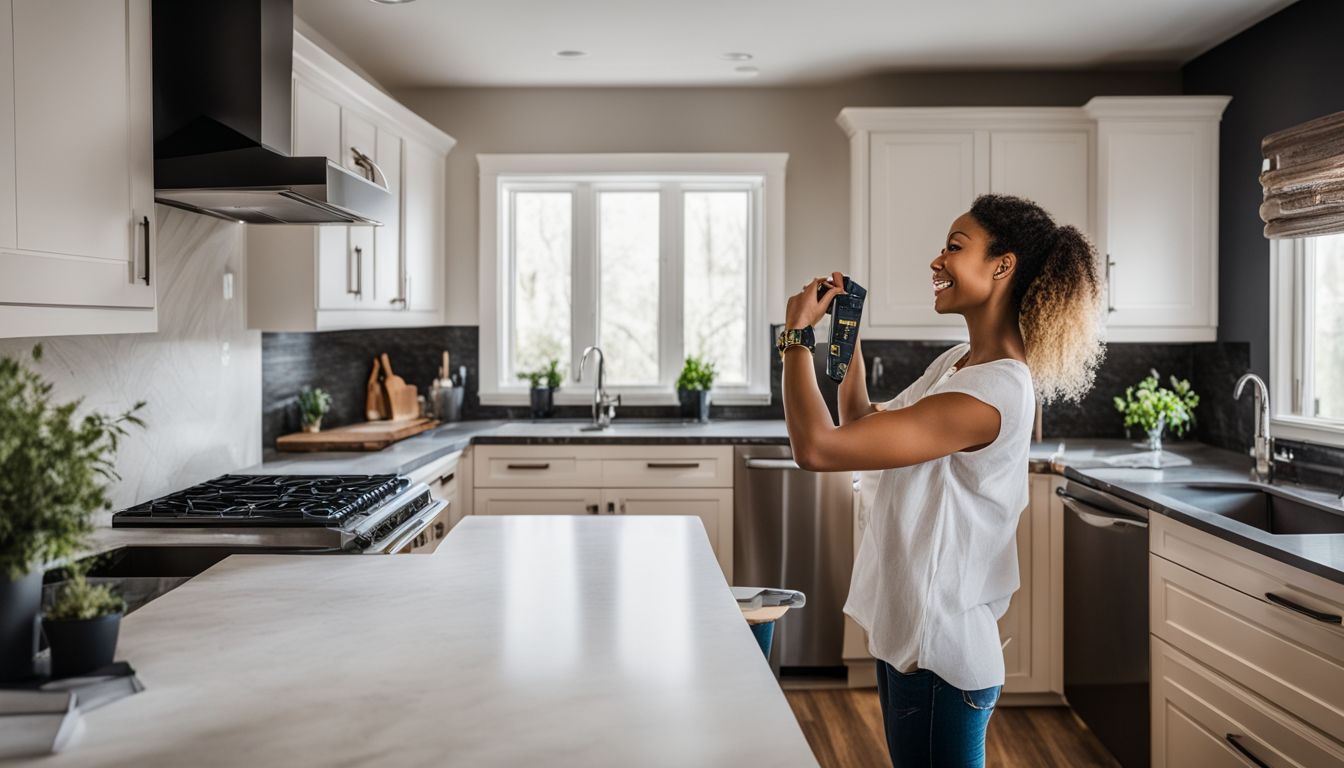
Vertical measurements are crucial for determining the height of your cabinets and ensuring they fit properly in your kitchen space. Here’s what you need to do:.
– Measure from the floor to the windowsill.
– Measure from the windowsill to the top of the wall.
By recording accurate vertical measurements, you can make sure that your cabinets won’t be too tall or too short for your kitchen. These measurements also help account for any obstructions such as light fixtures or vents that may affect where you can place your cabinets.
Remember, taking precise vertical measurements is essential for creating a functional and visually appealing layout for your kitchen cabinets.
Mark obstructions
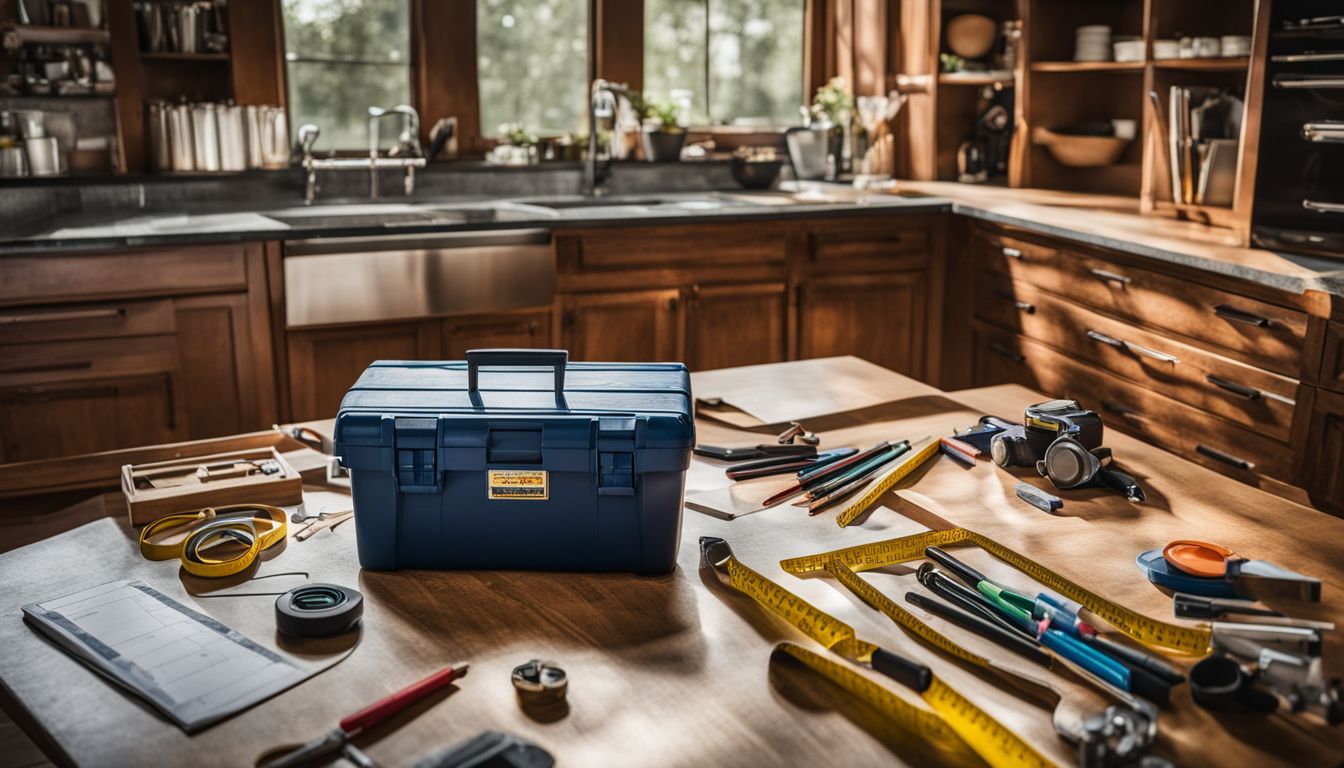
Label any obstacles or hindrances in your kitchen, such as heat vents, that may affect the placement of your cabinets.
– Take note of any barriers or blockages that could impact the measurements and installation process.
– Consider including toe kicks, countertops, frameless doors, and other appendages when measuring the total height and depth of each cabinet.
– Make sure to mark the center point, windows, and doorways in your kitchen for accuracy.
– Identify and take into consideration appliances when measuring for cabinets.
That’s it! Just follow these steps to ensure you mark all obstructions properly while measuring your kitchen for cabinets.
Place appliances and utilities
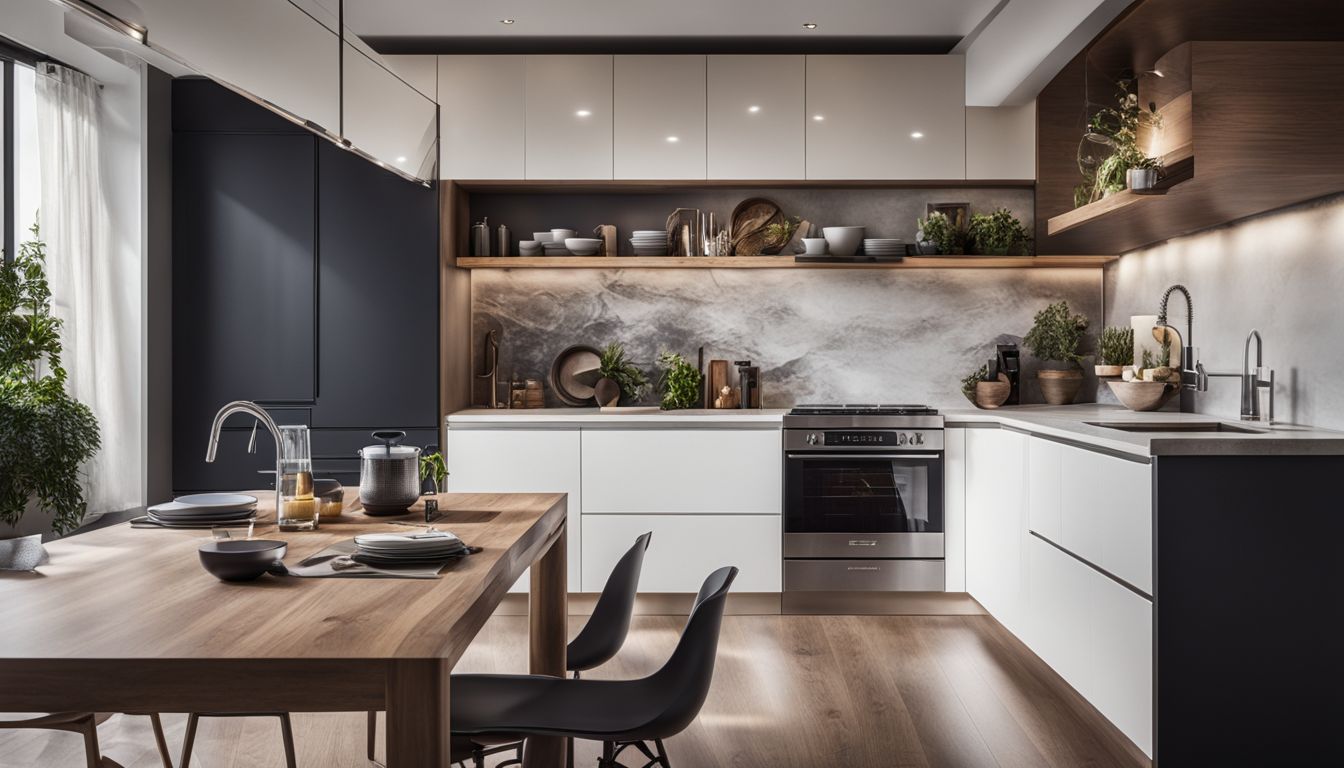
Before measuring for cabinets, it’s important to take note of all the appliances, fixtures, and furniture in your kitchen. This includes things like your refrigerator, stove, sink, and any other large items that you plan to keep in the same location.
Also, make sure to mark any obstructions such as walls or windows that may affect where you can place your cabinets.
Once you have identified these key details:
– Measure the length, width, and depth of each appliance to determine how much space they will occupy in your kitchen.
– Take photos of your kitchen layout to help convey the placement of appliances and utilities to designers.
– Provide all necessary measurements and information about appliances so that designers can ensure a perfect fit when planning out your cabinet layout.
Remember: accurately measuring the space occupied by appliances and utilities is crucial for a successful cabinet installation.
Choose your kitchen layout
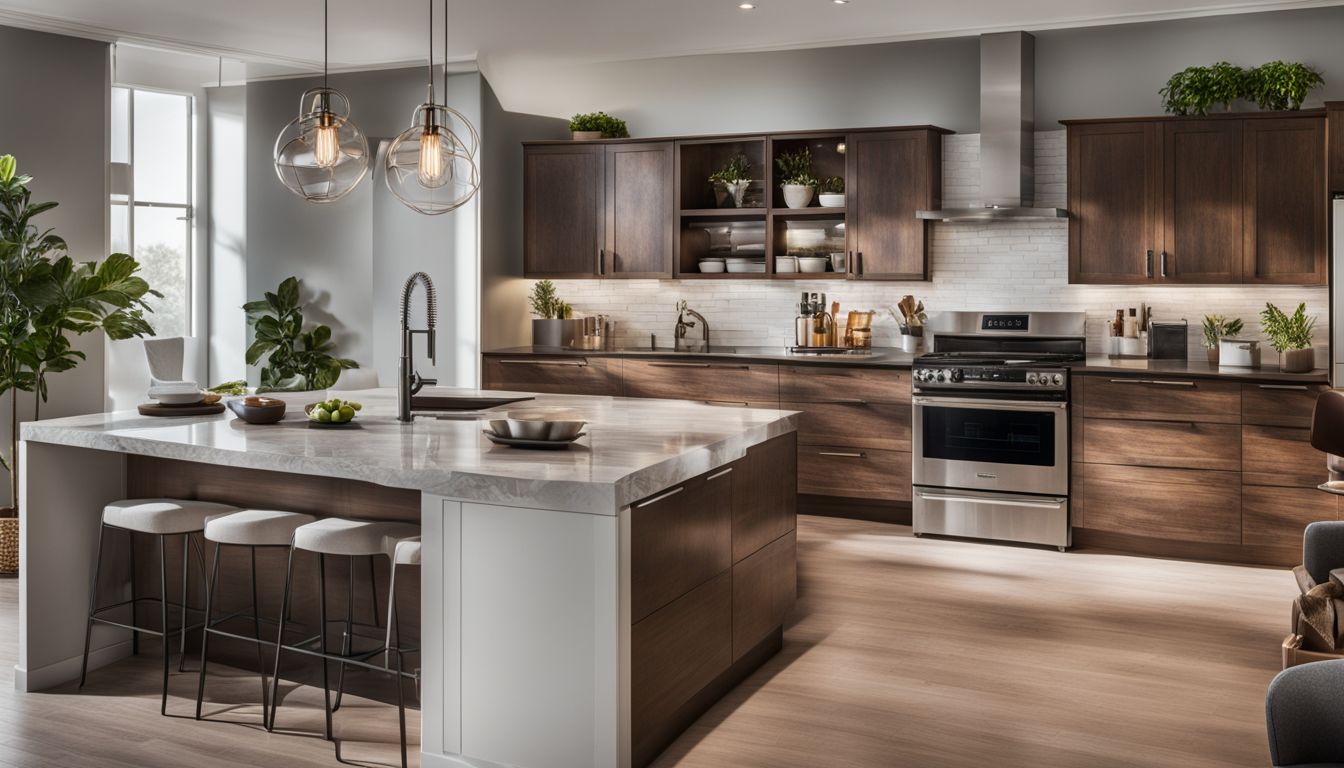
When choosing the layout for your kitchen, consider these options:
– U-shape: This layout works well in larger kitchens and provides plenty of counter space.
– L-shape: Ideal for smaller kitchens, this layout utilizes two walls to create an efficient workspace.
– Galley: A galley kitchen has a narrow layout with parallel counters, maximizing efficiency in a compact space.
– Island: Adding an island to your kitchen can provide extra storage and countertop space.
– Peninsula: Similar to an island, a peninsula is connected to one wall and extends into the room, creating additional workspace.
Remember that the choice of layout should depend on the size and shape of your kitchen, as well as your personal preferences.
Measure for full wall lengths
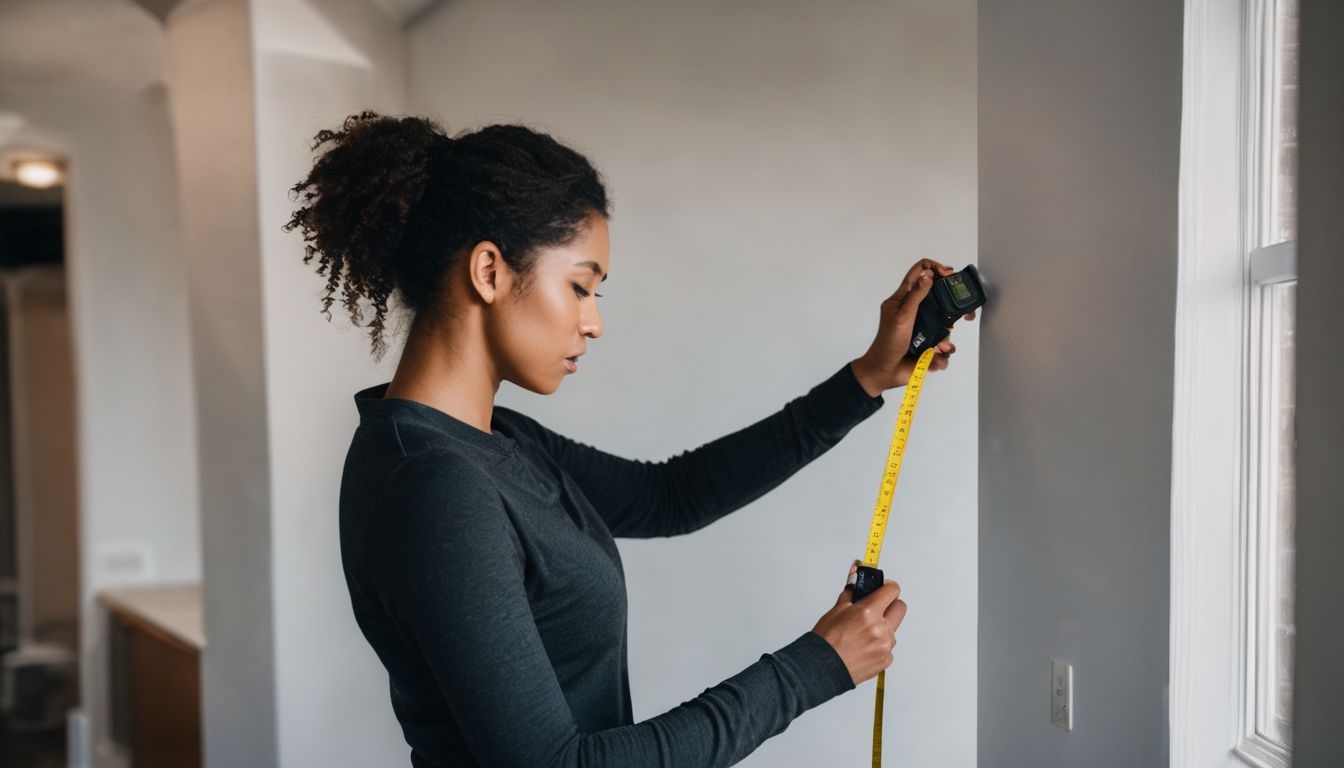
To measure for full wall lengths, start from an adjoining corner and work clockwise. Take horizontal measurements of the wall at a height of 36 inches. Measure the width of each wall from corner to corner to determine the space available for cabinets.
Measure from wall edge to wall edge to get the total space available for cabinets. Ignore appliances, fixtures, and windows when measuring the total space for cabinets.
That’s it!
Measure openings and small wall sections

[Draft Content]
When you’re measuring your kitchen for cabinets, it’s super important to not only measure the full lengths of your walls but also those little nooks and crannies within each wall. Trust me, getting accurate measurements for all the spots where new cabinet doors will be installed is a game-changer.
So here are some steps to follow when measuring openings and smaller wall sections:.
1. First things first – measure the length of one side of the cabinet from the back corner to the middle edge. This will give you a solid starting point.
2. Next up, let’s tackle width! Measure each wall from corner to corner so you know exactly how much space those lovely cabinets can fill horizontally.
3. Now comes the fun part – record those measurements for both height and width in each cabinet opening that needs new doors. You don’t want any surprises when it’s time for installation!
4. Keep an eye out for any tricky areas near windows or doors! Measure from either trim or casing (if you have ’em) or from one end of a window/door frame to another along adjacent walls.
5. And if there aren’t any other openings in your kitchen, just measure straight across from one side of a room’s walls or trim directly to another.
Remember my friend, accuracy is key here! We can’t stress enough how crucial precise measurements are when it comes to making sure those beautiful cabinets fit like a glove in your kitchen space.
So take your time, be thorough, and double-check everything before finalizing those numbers.
Alrighty then! Now that you’ve mastered measuring openings and small wall sections in your kitchen, you’re ready to move on to other exciting stuff like choosing your layout and prepping for installation!
And always remember – accuracy is crucially important when it comes to successful cabinet installation!
Measure for existing cabinets
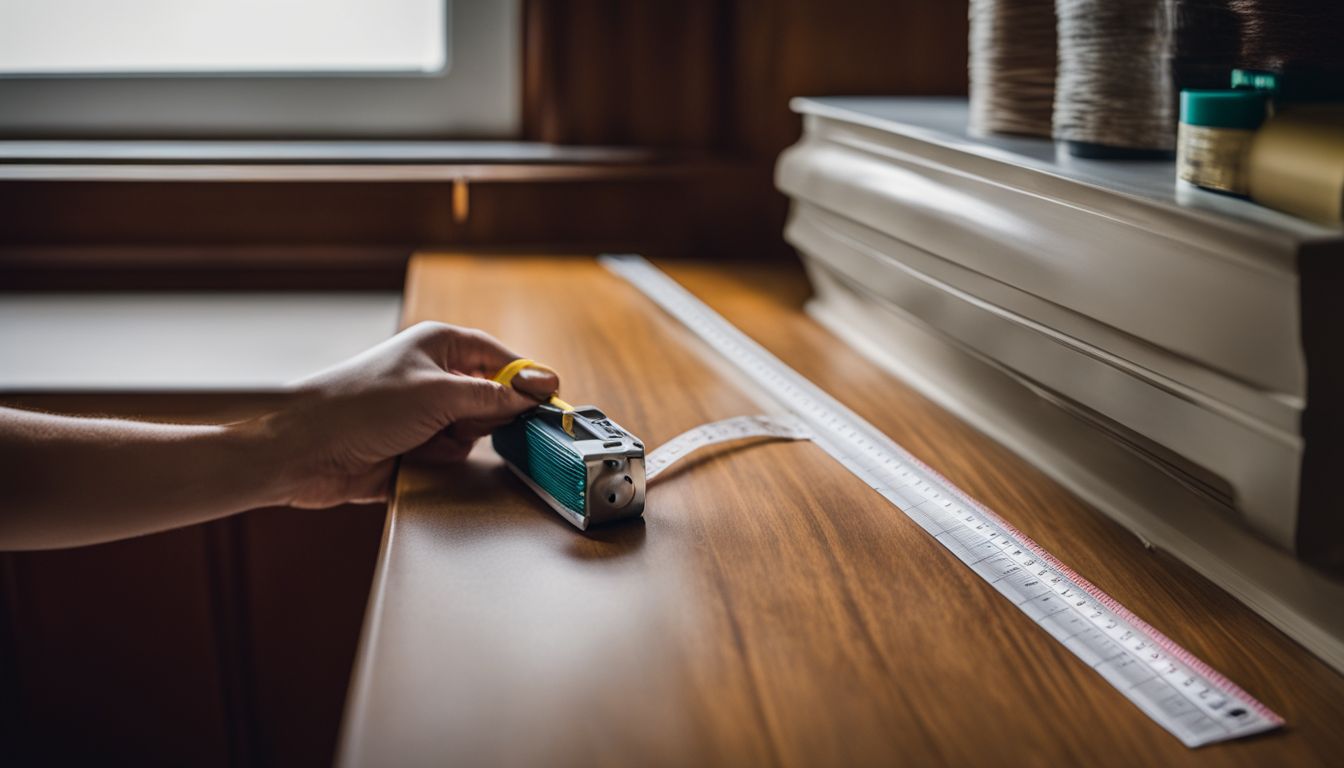
To measure for your existing cabinets, follow these steps:
– Measure the length of the back of one side of the cabinet, from the back corner to the middle edge.
– Repeat the same measurement on the other side of the cabinet.
– Use a tape measure to measure the total height and depth of each existing cabinet.
– For windows and doorways, measure from outer trim to outer trim for accurate measurements.
– Remember to label your window and doorway measurements.
– Measure both the height, width, and depth of your existing cabinets. This will help determine what will fit in your kitchen layout.
That’s it! Now you have all the measurements you need for your existing cabinets.
Finalize measurements and begin shopping
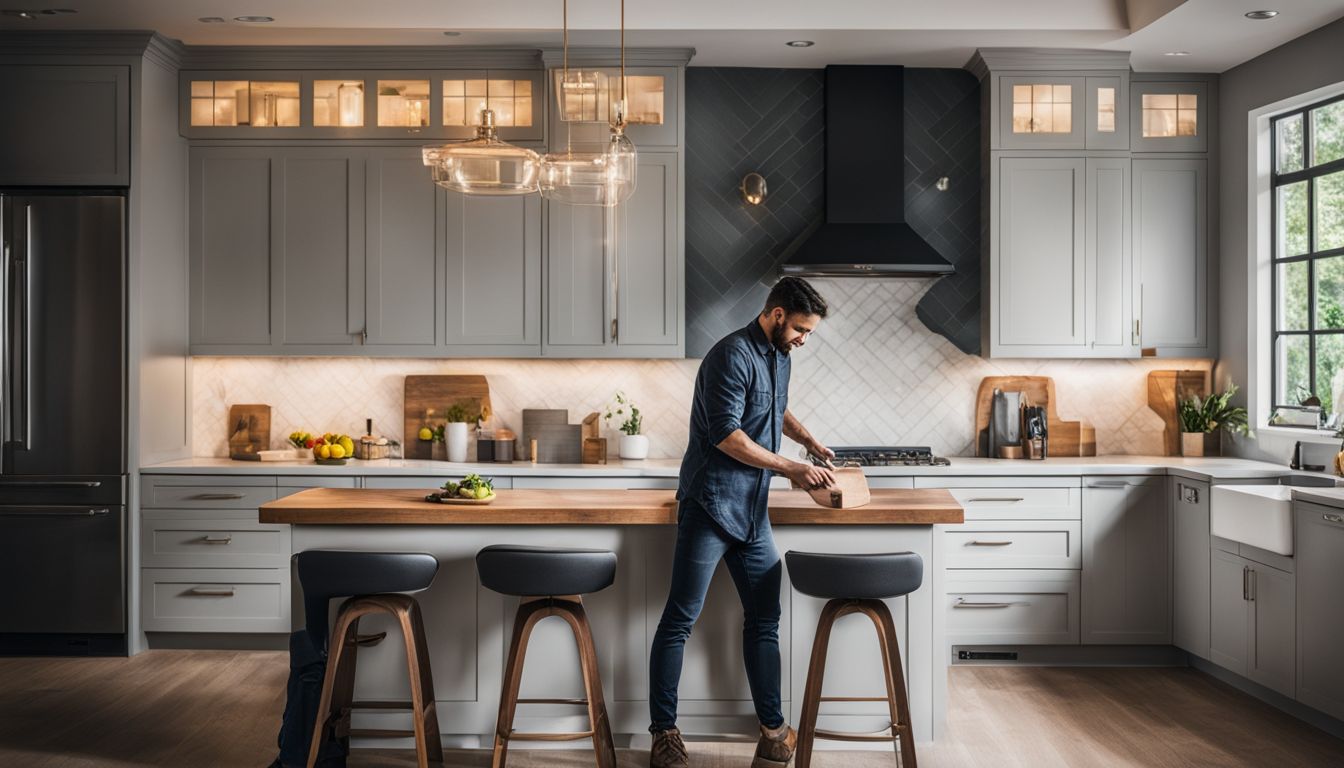
It’s time to finalize your measurements and start shopping for your kitchen cabinets. Here are the next steps:.
– Remove all items from your cabinets.
– Measure each feature of the cabinet, including height, width, and depth.
– Use precise measuring tools like a tape measure and level.
– Take accurate measurements to ensure the correct layout for your kitchen cabinets.
That’s it! Now you can move on to the exciting part – finding the perfect cabinets for your kitchen.
Common Mistakes in Measuring and How to Avoid Them
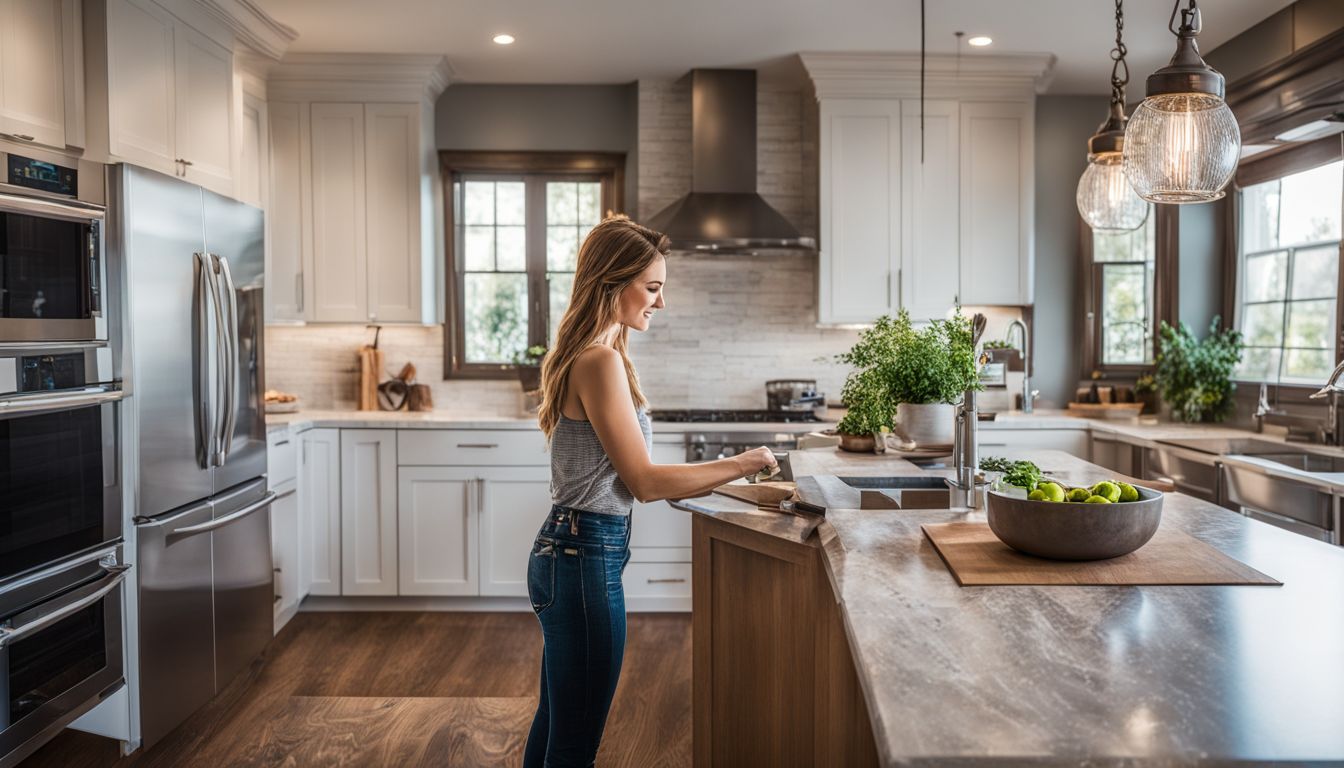
One common mistake when measuring for kitchen cabinets is not considering appliances and utilities. This can lead to a cramped or impractical layout. Learn how to avoid this and other measurement mistakes in our step-by-step guide!
Not measuring horizontally and vertically
One of the common mistakes people make when measuring their kitchen for cabinets is not measuring horizontally and vertically. This can lead to inaccurate measurements and improper cabinet fitting.
When you don’t measure horizontally, you might end up with cabinets that are too wide or narrow for the space available. Similarly, if you don’t measure vertically, your cabinets may be either too tall or short for the ceiling height.
It’s important to ensure precise measurements in both directions to guarantee a perfect fit for your cabinets in the available space. By taking accurate horizontal and vertical measurements, you can avoid wasted time and money on ill-fitting cabinets.
Not marking obstructions
One important mistake to avoid when measuring your kitchen for cabinets is not marking obstructions. Obstructions are things like radiators, pipes, or vents that cannot be removed during installation.
If you don’t take these into consideration and mark them on your measurements, it can lead to complications and difficulties later on. So, make sure to carefully identify any obstructions in your kitchen and include them in your measurements.
This will help ensure that the cabinets are properly positioned and prevent any issues during installation. Remember, accurately measuring and considering obstructions is crucial for a successful cabinet installation process.
Not considering appliances and utilities
When measuring your kitchen for cabinets, it’s important to avoid the common mistake of not considering appliances and utilities. Before taking measurements, make sure to remove any appliances that may get in the way.
Factoring in the size of your appliances and utilities is crucial because it will affect the placement and fit of your cabinets. By marking these obstructions on your floor plan, you can ensure that your cabinets are properly positioned and don’t end up being too big or too small for the space.
Neglecting to take into account appliances and utilities can lead to a situation where your cabinets simply don’t fit correctly in your kitchen. So, be sure to include them in your measurements for accurate results.
Not choosing the right layout
Choosing the right layout for your kitchen cabinets is crucial to ensure efficient use of space and functionality. If you don’t choose the right layout, it can lead to wasted space or difficulty in accessing items.
Take into consideration factors such as the size and shape of your kitchen, the location of appliances, and your workflow when selecting a layout for your cabinets. By carefully considering these factors, you can optimize the storage and functionality of your kitchen cabinets.
Tips for Accurate Measurements

To ensure accurate measurements, it is important to have someone assist you, double check all measurements, and use a level for added precision.
Have someone assist you
Get help when measuring your kitchen for cabinets! It’s always a good idea to have someone assist you during the process. This will ensure that you get accurate measurements and avoid any mistakes.
They can hold the measuring tape, mark down the measurements, or even provide a second opinion to double-check everything. Having an extra set of hands can make the task easier and more efficient.
So, don’t hesitate to enlist assistance from a family member, friend, or neighbor when measuring your kitchen for cabinets. Together, you’ll be able to tackle this step with confidence and accuracy.
Double check all measurements
When measuring your kitchen for cabinets, it is important to double check all measurements. This step is crucial because it ensures accuracy and avoids any costly mistakes during the installation process.
Taking your time to verify that each measurement is correct will help you achieve a precise fit for your cabinets. By double checking, you can have confidence in the reliability of your measurements and ensure that everything fits together seamlessly.
So, before finalizing your measurements and beginning the shopping process, remember to double check all of them to guarantee accurate results.
Use a level for accuracy
When measuring your kitchen for cabinets, it’s important to use a level for accuracy. A level helps ensure that your measurements are precise and aligned correctly. It allows you to check the balance, straightness, plumbness, and levelness of surfaces.
By using a level, you can make sure that your cabinets will be installed correctly and look professional. So when measuring your kitchen, don’t forget to grab a level!
FAQs about Measuring Kitchen Cabinets
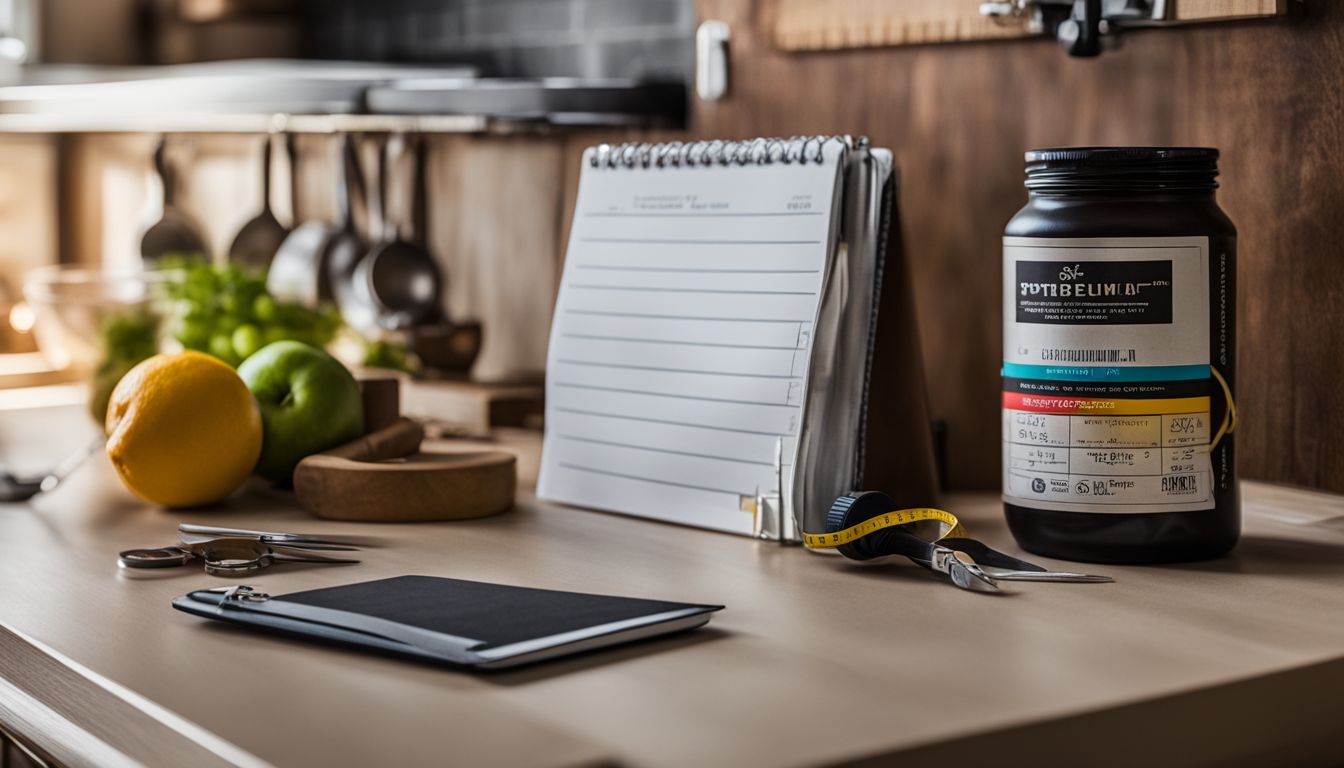
What are the standard cabinet measurements? How do I measure a corner cabinet? Should upper and lower cabinets be the same size? How far should cabinets be from the countertop? Find answers to these common questions and more in our comprehensive guide on measuring kitchen cabinets.
What are standard cabinet measurements?
Standard cabinet measurements refer to the typical dimensions used for kitchen cabinets. The widths of standard kitchen wall cabinets range from 12 to 36 inches, while the heights are commonly 30, 36, and 42 inches.
Cabinets are measured by their height, width, and depth. When measuring for new cabinets, it’s important to start from an adjoining corner and take horizontal measurements at a height of 36 inches.
By understanding these standard measurements, you can ensure that your cabinets fit properly in your kitchen space.
How do I measure a corner cabinet?
Measuring a corner cabinet is important to ensure it fits properly in your kitchen. To measure a corner cabinet, start by measuring the width of each wall from corner to corner and record the numbers on a blueprint.
Then, measure the length of one side of the cabinet, from the back corner to the middle edge. Repeat this measurement on the other side. Make sure to write down all measurements in inches for accuracy.
Following these steps will help you accurately measure your corner cabinet and avoid any issues during installation.
Should upper and lower cabinets be the same size?
No, it’s not necessary for upper and lower cabinets to be the same size. You have the flexibility to choose different sizes for your upper and lower cabinets based on your needs and preferences.
This allows you to maximize storage space and customize your kitchen layout according to how you use it. So, feel free to mix and match cabinet sizes to create a functional and visually appealing design.
How far should cabinets be from the countertop?
When determining how far cabinets should be from the countertop, it’s important to consider the standard height of most cabinet countertops, which is typically 36 inches (91 cm). This means that base cabinets with a counter will also be around 36 inches in height.
While there is no specific mention of an exact distance between cabinets and countertops in the given information, it’s generally recommended to have a proper alignment and coordination between them for an aesthetically pleasing look.
Expert Tips for Measuring Kitchen Cabinets

When measuring your kitchen cabinets, it’s important to keep in mind these expert tips for accurate measurements: measure from top to bottom, measure in inches or millimeters, consider wall and ceiling heights, and don’t forget to measure trim and moldings.
Measure from top to bottom
When measuring your kitchen for cabinets, one important step is to measure from top to bottom. This will help ensure that you accurately determine the height of your cabinets and make sure they fit properly in your space.
Use a measuring tape to measure the distance from the highest point where the cabinet will be installed down to the floor or countertop. Take note of this measurement as it will be crucial when choosing and installing your cabinets.
Accuracy is key in this step to avoid any issues during installation.
Measure in inches or millimeters
When measuring your kitchen cabinets, it’s important to use inches or millimeters as the units of measurement. These are commonly used and provide precise measurements for accurate cabinet installation.
You can easily measure in inches using a tape measure, which is a handy tool that allows you to read measurements in inches, centimeters, and millimeters. Whether you’re working with standard cabinet sizes or need to convert measurements from one unit to another, using inches or millimeters ensures that your cabinet dimensions match the specifications needed for a proper fit.
So make sure to have a tape measure handy and measure in either inches or millimeters for accurate and precise cabinet measurements.
Consider wall and ceiling heights
When measuring your kitchen for cabinets, it’s important to consider the height of your walls and ceilings. This will ensure that the cabinets fit properly and don’t interfere with any obstructions like light fixtures or vents.
To measure the wall and ceiling heights accurately, start from an adjoining corner of the wall and work clockwise. Measure from the base to the top for each cabinet’s height, and measure from front to rear for its depth.
Using a tape measure will help you get precise measurements. By taking these factors into account, you’ll be able to plan your cabinet installation more effectively.
Measure trim and moldings
When measuring your kitchen cabinets, it’s important to include the trim and moldings in your measurements. This ensures that you get accurate dimensions for each cabinet. Measure the total height and depth of each cabinet, including any toe kicks, countertops, frameless doors, or other appendages.
By including these details in your measurements, you can make sure that your new cabinets will fit perfectly in your kitchen space. Remember to use a measuring tape and double-check all of your measurements for accuracy.
Preparing for Cabinet Installation
Before beginning the cabinet installation process, it is important to properly prepare. This involves creating a checklist of necessary tools, gathering them all in one place, and making sure that the space where the cabinets will be installed is clean and ready for work.
Creating a checklist
To create a checklist for preparing for cabinet installation, start by creating a floor plan of your kitchen. Use grid paper to sketch the layout and label each wall with a number or letter.
Then, mark the exact locations of appliances, fixtures, and other elements on the floor plan. This will help ensure that everything is positioned correctly when it comes time to install the cabinets.
Additionally, having a detailed timeline and resources can be helpful in guiding you through the entire remodeling process.
Gathering necessary tools
To measure your kitchen for cabinets, you’ll need a few tools. These include a measuring tape to get accurate measurements, a level to ensure everything is straight and even, a pencil to mark your measurements on paper or the wall, and a wooden board that’s about 4 or 6 feet long to help with leveling.
You’ll also need a stud finder to locate the studs in the wall for secure cabinet installation. Other useful tools are an electric screwdriver and drill for removing any existing cabinets or installing new ones, as well as C-clamps to hold things in place while you work.
Having these tools handy will make the measuring process easier and more efficient.
Preparing the space
Before you start installing your new cabinets, it’s important to prepare the space properly. This will ensure a smooth installation process and help you achieve your desired kitchen design.
Here are a few steps to follow when preparing the space for cabinet installation:.
First, create a checklist of all the tools and materials you’ll need for the installation process. This includes screws, screwdrivers, shims, and any other necessary hardware.
Next, gather all these tools in one place so that they’re easily accessible during the installation. This will save you time and prevent any unnecessary delays.
Conclusion
Proper measurement is essential for a successful kitchen cabinet installation. By following the step-by-step guide provided in this article, you can easily and accurately measure your kitchen space.
Taking accurate measurements ensures that your cabinets will fit properly, function efficiently, and avoid costly mistakes. So don’t forget to take the time to measure your kitchen before purchasing cabinets for an easy and efficient installation process.
Accurate measurement is crucial for successful cabinet installation
Getting accurate measurements is absolutely essential when it comes to installing cabinets in your kitchen. Making sure you measure everything correctly will ensure that the cabinets fit properly and function as they should.
It’s also important for efficient planning and budgeting, so you don’t end up wasting time or money on mistakes. Taking precise measurements is especially important for determining the height and depth of each cabinet, as well as for planning the exact sizes needed for a kitchen remodel.
So make sure to take your time, use the right tools, and double-check all your measurements before moving forward with your cabinet installation project.
Follow these steps for an easy and efficient measuring process.
To make sure you measure your kitchen cabinets accurately, follow these simple steps. Start by measuring the length of one side of the cabinet, from the back corner to the middle edge, and repeat on the other side.
Don’t forget to measure windows and doorways from outer trim to outer trim and label those measurements. Use a tape measure to determine the height and depth of each cabinet. Make a rough sketch of your kitchen and take horizontal and vertical measurements.
These steps will help you get precise measurements for your new cabinets with ease!
FAQs
Why do I need to measure my kitchen before buying cabinets?
You need to measure your kitchen to ensure that the cabinets you buy will fit properly and make efficient use of the available space.
What tools do I need to measure my kitchen for cabinets?
To measure your kitchen for cabinets, you will need a measuring tape or laser measure, paper and pencil for taking notes, and possibly a level or straightedge for accuracy.
How should I measure the dimensions of my kitchen accurately?
Measure the length, width, and height of each wall in your kitchen using a measuring tape or laser measure. Take note of any obstacles such as windows, doors, or electrical outlets.
Do I include appliances in my measurements when measuring for cabinets?
Yes, when measuring for cabinets it is important to include appliances such as refrigerators and stoves in your measurements as they affect the placement and size requirements of the cabinets.
What other factors should I consider when measuring my kitchen for cabinets?
In addition to wall dimensions and appliance placement, consider factors like plumbing fixtures, electrical outlets, ventilation systems, and any special requirements or design preferences you have before purchasing new cabinets.


