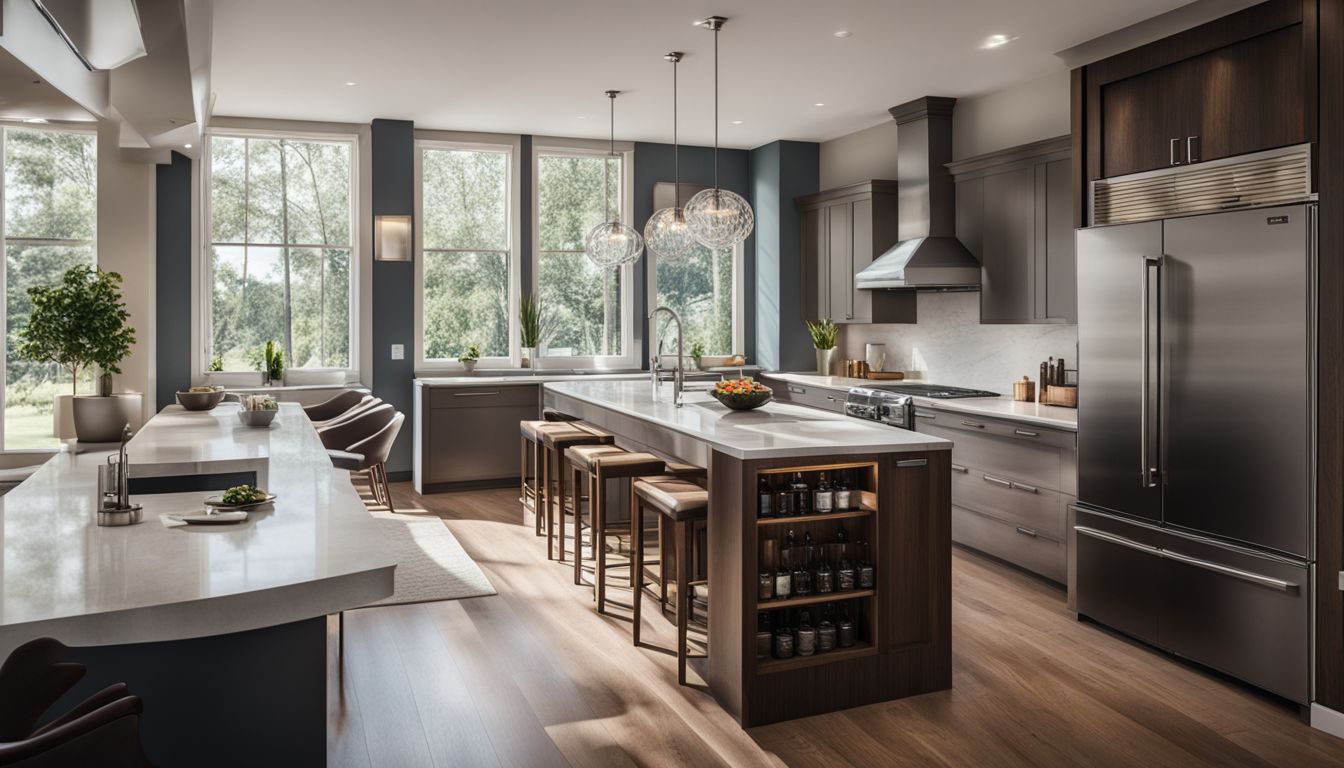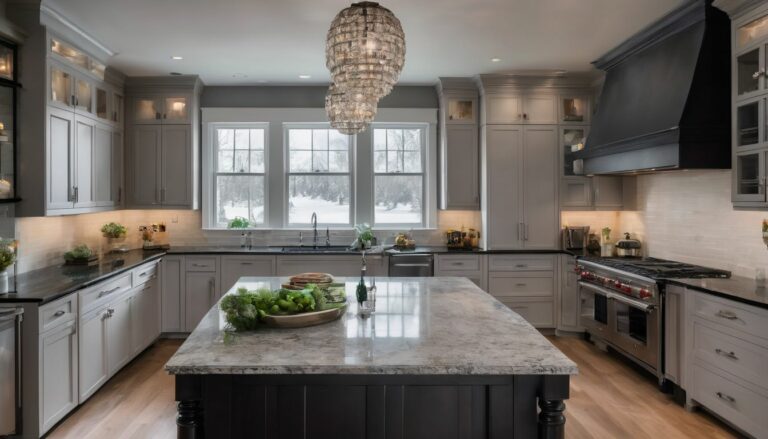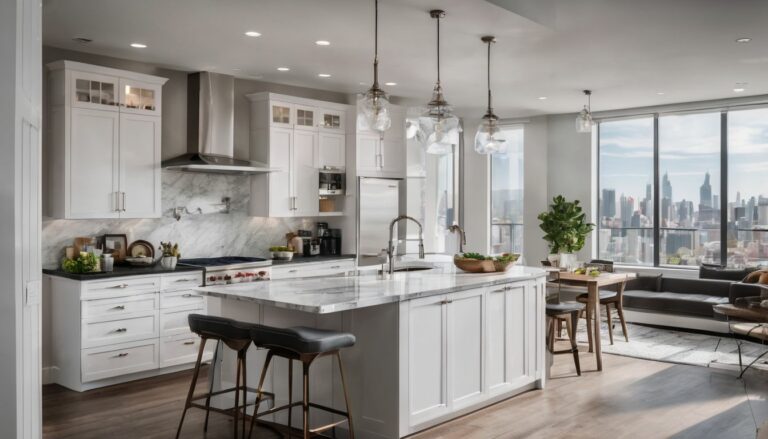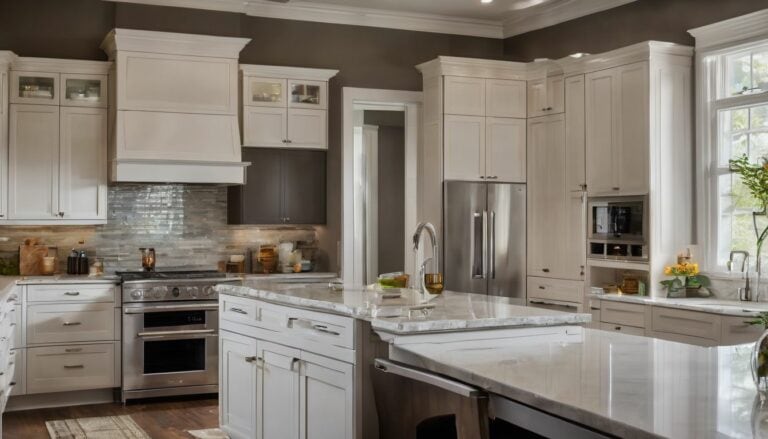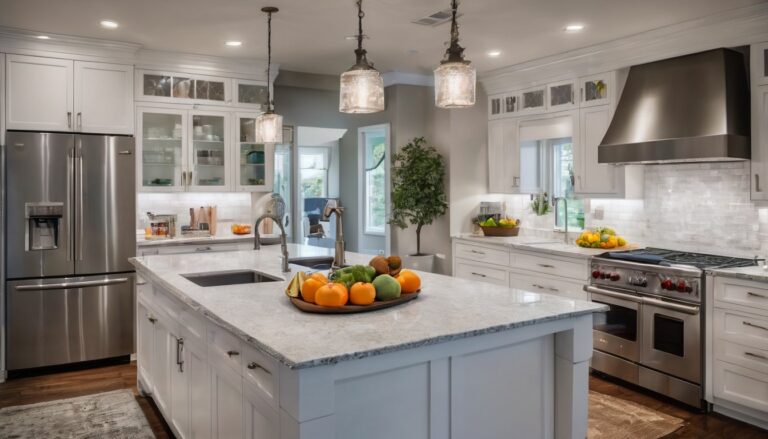Why Kitchen Design is Important: 8 Ways To Maximize Your Kitchen
Struggling with a kitchen that falls short of expectations? You’re not alone. It’s a widespread issue. I frequently encounter kitchens missing both zest and efficiency – a stark irony since we typically hail our kitchens as the core of our abodes. This is precisely Why Kitchen Design is Important – it’s about making the core of our homes both functional and soulful.
In my quest to banish my own kitchen conundrums, I immersed myself into the captivating world of kitchen design; its intriguing blend of creativity and practicality opened up new perspectives for me.
This blog aims to bring light on why good kitchen design is more crucial than what meets the eye, how it can whip your meal prep experience into shape, amplify efficiency and sprinkle some style onto your home décor too! So folks, let’s roll up our sleeves and embark on this delicious journey towards cooking up your dreamy masterpiece of a kitchen..
Key Takeaways
- Kitchen design is crucial for creating a functional and stylish space that enhances efficiency, saves time, promotes well-being, and increases home value.
- Good kitchen design allows for efficient movement by creating clear paths and open-concept layouts.
- Smart storage solutions help keep the kitchen organized and make tasks faster and easier.
- Proper lighting improves visibility during food preparation and adds an elegant touch to the kitchen.
- A well-designed kitchen promotes well-being by reducing stress, offering multipurpose functionality, ensuring safety, and creating an appealing space for potential buyers.
The Importance of Kitchen Design and Layout
Kitchen design and layout play a crucial role in creating a functional and stylish space that enhances efficiency, saves time, promotes well-being, and increases home value.
1. Creating space for efficient movement
A good kitchen design makes room for easy action. It’s all about how well you can move around and get things done. Think of it like a dance floor. You want clear paths so you, your family, and friends don’t bump into each other or the furniture.
Open-concept styles are great for this. They have special areas to work in but also let people move easily from one place to another. This way, we avoid blocks and holdups that slow us down when we cook or clean up after a meal.
We call this smooth flow ‘traffic patterns.’ A kitchen with good traffic patterns is more fun and less tiring to use!
2. Saving time
A smart kitchen design helps you save time. It is all about setting up the space for quick and easy tasks. You can get your cooking done with less hassle when everything is in its right place.
Opt for an open-concept kitchen design. This layout forms clear workspaces and lets people move without getting in each other’s way.
Also, pay attention to the width of your aisles. Main traffic lanes should be wide enough to let everyone pass easily. From stirring a pot on the stove to grabbing a snack from the fridge, every task becomes faster with this setup!
3. Incorporating smart storage solutions
Smart storage helps make a kitchen neat and easy to use. You can use your pantry for more than just food. Also, try putting extra utensils in there too. This gives you room for all the things you need without stuffing them in one place.
Take time to sort out your food as well. Put like items together and keep rarely used stuff out of the way so it’s not always in sight. Another good idea is to create a spot just for work like checking recipes or note taking—maybe even add a built-in desk! And don’t forget about making things look nice too.
Try something trendy like standout design moments that’ll catch everyone’s eye while also giving you more space to put things away.
4. Utilizing proper lighting
Proper lighting is essential in kitchen design because it can greatly enhance the overall look and functionality of the space. Good lighting not only improves visibility during food preparation but also adds an elegant touch to your kitchen.
It is important to consider different types of lighting fixtures such as ambient, task, and accent lighting, as well as options like recessed or pendant lights. By incorporating proper lighting into your kitchen design, you can create a warm and inviting atmosphere while ensuring that key work areas are well-illuminated for convenience and safety.
Kitchen designers can provide guidance on placement of lights to optimize visibility in important areas like countertops and cooking surfaces.
5. Promoting well-being
Kitchen design and layout have a significant impact on promoting well-being in our daily lives. A well-designed kitchen creates a functional and stylish space that enhances our overall sense of happiness and satisfaction.
The layout of the kitchen should allow for efficient movement, saving us time and energy when preparing meals. Smart storage solutions help to keep the kitchen organized, reducing stress and making it easier to find what we need.
Proper lighting is essential for creating a bright and inviting atmosphere, which can positively affect our mood while cooking or spending time in the kitchen. A multipurpose functionality allows us to use the space efficiently for various activities, such as dining or entertaining guests.
6. Multipurpose functionality
In kitchen design, multipurpose functionality is crucial for creating a space that serves various needs efficiently. A well-organized layout and clearly designated work zones enable you to perform different tasks smoothly.
Ample storage options ensure easy access to pots, pans, utensils, and ingredients, helping you save time while cooking or baking. You can choose from popular kitchen layouts like U-shaped or L-shaped designs that offer optimal workflow and efficiency.
By combining functionality with stylish elements in a simple design, you can have a kitchen that meets your needs and reflects your personal taste.
7. Ensuring safety
Safety is a crucial aspect of kitchen design. When designing a kitchen, it’s important to consider potential risks and take necessary precautions to prevent injuries. Adequate lighting in the working area is essential for visibility during food preparation and cooking.
Additionally, ensuring that appliances are positioned at safe heights can help prevent accidents. Designing a safe kitchen involves considering factors such as preventing slips and falls, having easy-to-reach fire extinguishers, and using non-slip flooring materials.
By prioritizing safety in your kitchen design, you can create a space that promotes well-being and minimizes the risk of accidents or injuries while cooking or working in the kitchen.
8. Increasing home value
A functional and well-designed kitchen can significantly increase the value of your home. When potential buyers are looking at a house, one of their top priorities is often the state of the kitchen.
A beautifully remodeled kitchen can make a lasting impression and may even lead to a higher selling price. According to experts, a kitchen renovation can yield an average return on investment of 70-80%.
So, if you’re considering making improvements to your home, investing in your kitchen could be a smart move to increase its overall value in the real estate market. Read further for more tips and ideas.
Planning Your Kitchen Design
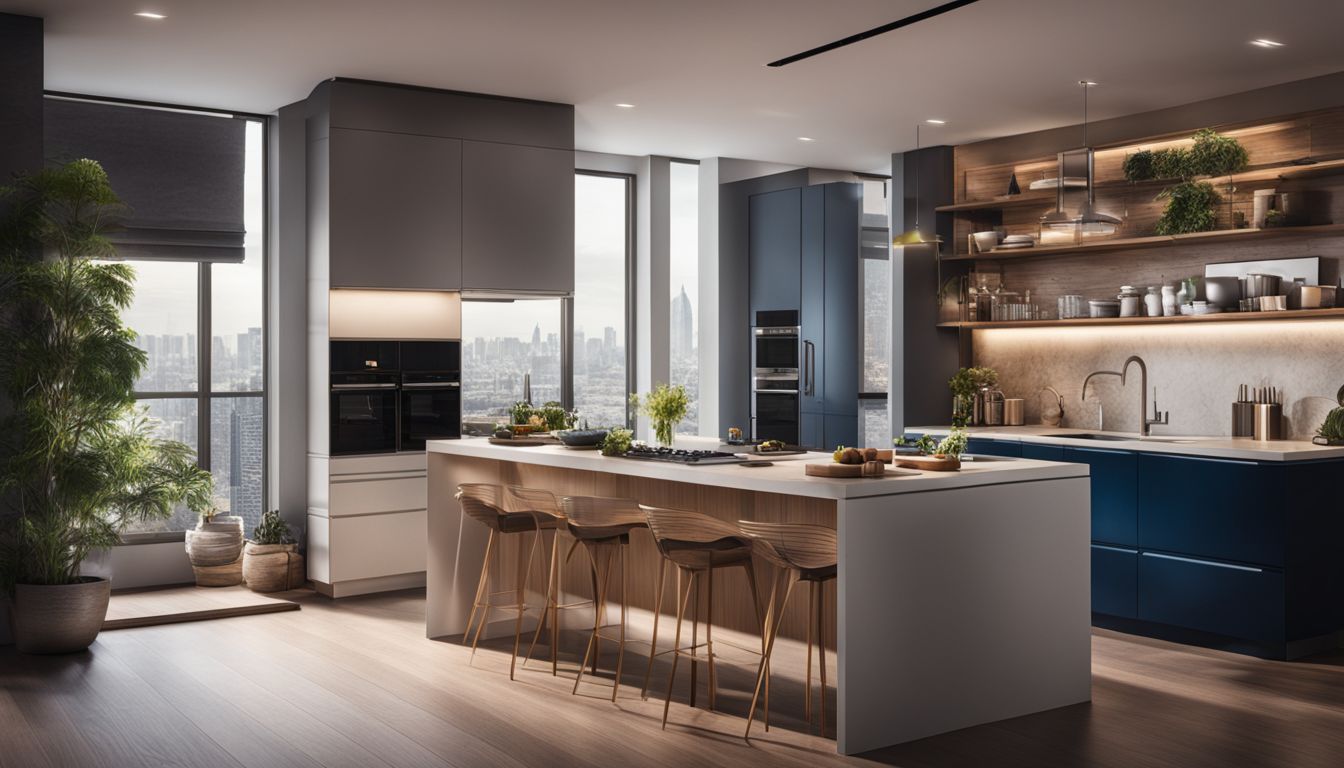
When planning your kitchen design, it is important to start by making a wish list of features and considering both practicality and design.
Making a wish list
When planning your kitchen design, it’s important to start by making a wish list. This will help you prioritize the features and elements that are most important to you. Consider what you need and want in your kitchen space, keeping in mind factors such as functionality, style, and budget. Here are some key considerations for your kitchen design wish list:
- Adequate storage: Think about how much storage space you’ll need for your cookware, utensils, appliances, and pantry items. Consider smart storage solutions such as deep drawers, pull-out shelves, and vertical storage.
- Efficient layout: Determine the best layout for your kitchen based on your workflow and preferences. Popular layouts include U-shaped, L-shaped, and island kitchens.
- Proper lighting: Plan for adequate lighting in your kitchen to ensure visibility during food preparation and cooking. This can include a combination of ambient lighting, task lighting, and accent lighting.
- High-quality appliances: Choose appliances that are both functional and energy-efficient. Consider the size and placement of appliances to ensure they fit seamlessly into your kitchen design.
- Easy-to-clean surfaces: Opt for materials that are durable and easy to clean, such as granite or quartz countertops and tile backsplashes. This will make maintenance a breeze while keeping your kitchen looking fresh.
Considering practicality and design
When planning your kitchen design, it is important to consider both practicality and design. Practicality ensures that the space functions efficiently and meets your needs, while design adds style and aesthetic appeal.
By combining these two aspects, you can create a kitchen that is not only visually pleasing but also highly functional. When considering practicality, think about factors such as maximizing storage space with smart organizational systems, incorporating proper lighting fixtures for better visibility, choosing durable flooring that is easy to clean, and ensuring a smooth flow in the overall layout of the kitchen.
At the same time, focus on creating an aesthetically pleasing design by selecting colors, materials, and finishes that complement each other and reflect your personal style.
The Basics of Functional Kitchen Design
Functional kitchen design involves identifying the best layout, utilizing space efficiently, choosing the right appliances, and incorporating proper ventilation.
Identifying the best layout
Choosing the right kitchen layout is crucial for creating a functional and efficient space. Here are some key factors to consider when identifying the best layout:
- Ample walking space: A good kitchen layout should have enough room to move around comfortably on all four sides of the island. This allows for easy access to different areas of the kitchen and promotes efficient workflow.
- Stove placement behind the sink: Placing the stove directly behind the sink is recommended as it creates a convenient workspace for food preparation. It also minimizes any mess caused by moving hot pots and pans from one area to another.
- Consider work triangle: The work triangle, consisting of the sink, stove, and refrigerator, should be well-balanced and easily accessible. This ensures that you can efficiently move between these essential areas while cooking or preparing meals.
- Proper storage placement: Storage plays a crucial role in kitchen design, so it’s important to consider where cabinets, drawers, and pantry spaces will be located. Having them situated near relevant work areas can save time and effort when retrieving ingredients or utensils.
- Utilize countertop space wisely: Maximizing countertop space is essential for functionality. This includes having enough room for meal preparation, placing appliances within reach, and having dedicated spaces for cutting boards or other tools.
Utilizing space efficiently
Utilizing space efficiently is a key aspect of kitchen design. It’s all about making the most out of the available space to create a functional and stylish kitchen. When designing your kitchen layout, consider factors like cabinet configuration, efficient storage solutions, and clearances for cabinet doors’ swing direction.
By maximizing space, you can ensure easy access to everything you need while cooking and preparing meals. A practical kitchen layout allows for smooth movement and reduces any potential obstacles or congestion in the workspace.
Remember that well-designed cabinetry and functional accessories can also contribute to an organized and clutter-free environment in your kitchen. With proper planning and attention to detail, you can achieve an efficient kitchen where every inch is utilized effectively for optimal functionality and style.
Choosing the right appliances
Selecting the appropriate appliances is a crucial aspect of creating a functional and stylish kitchen space. When designing your kitchen, it’s important to prioritize functionality over aesthetics.
Consider daily needs and opt for appliances that will make cooking easier and more efficient. From the range, which is often the focal point of the kitchen, to cabinets, drawers, and shelves for storage, each appliance should serve a purpose in enhancing the overall functionality of your kitchen.
By choosing the right appliances, you can ensure that your kitchen not only looks great but also meets all your practical needs.
Incorporating proper ventilation
Proper ventilation is crucial in kitchen design to ensure a healthy and comfortable cooking environment. It helps remove smoke, steam, and cooking odors from the kitchen, preventing them from lingering around.
Adequate ventilation also helps control humidity levels, reducing the risk of mold and mildew growth. Installing an outdoor-venting kitchen ventilation system with an exhaust rate of 150 cubic feet per minute is recommended to effectively remove pollutants from the air.
By incorporating proper ventilation, you can improve indoor air quality and create a fresher living space for everyone to enjoy.
Trending Layouts in Kitchen Design
U-shaped, L-shaped, and island kitchens are some of the trending layouts in kitchen design. Read more to discover innovative ways to maximize space and create a functional and stylish kitchen.
U-shaped

The U-shaped kitchen layout is a popular choice because of its many benefits. It maximizes counter space, allowing for plenty of room to prepare meals and store items. With cabinets, pantries, and drawers positioned around the kitchen, there is ample storage space to keep everything organized.
The U-shaped design is not only functional but also aesthetically appealing, adding a touch of style to your kitchen. It allows for an efficient workflow in the kitchen, as you can easily move between different areas without any obstacles.
Plus, the U-shaped layout can be customized according to your preferences with various countertop materials, cabinet styles, and appliance placements.
L-shaped

Ah, the L-shaped kitchen layout! It’s a popular choice for creating a functional and stylish space. What makes it so great? Well, L-shaped designs are simple by nature and can be found in many different shapes and sizes of homes.
They work particularly well in narrow kitchens, with one longer run of cabinets and a shorter return creating a functional layout. The versatility of the L-shaped design is what makes it compatible with most homes and available spaces.
Plus, you can customize the design to fit your own preferences and needs. It’s all about making your kitchen work for you!
Island kitchen

One of the trending layouts in kitchen design is the island kitchen. Kitchen islands are popular because they provide extra space for food preparation and can also serve as relaxed dining areas.
With an island, you not only get additional storage but also seating options for guests or family members to gather around while meals are being prepared. Furthermore, a well-designed island has a significant aesthetic impact on the overall look of your kitchen.
So if you’re looking for a functional addition that adds style to your kitchen layout, consider incorporating an island into your design plans.
The Impact of Kitchen Design on Cleanliness
A well-designed kitchen not only promotes functionality and style but also plays a crucial role in maintaining cleanliness.
Easy to clean surfaces
Having easy-to-clean surfaces in your kitchen is essential for maintaining cleanliness and hygiene. By selecting materials that are durable, low-maintenance, and resistant to stains and dirt, you can ensure that keeping your kitchen spotless becomes a breeze.
Easy-to-clean finishes and cabinets also make it easier to visually detect any dirt or soil, reducing the risk of contamination. Incorporating hands-free elements like touchless faucets and sensor-activated appliances further promote cleanliness by minimizing contact with surfaces.
So, when designing your kitchen, prioritize easy-to-clean surfaces to create a functional and hygienic space.
Properly placed storage
Properly placed storage is vital for creating a functional and stylish kitchen. When storage is organized and easily accessible, it makes cooking and meal preparation much more efficient.
Additionally, well-organized storage options help maintain a tidy space, avoiding clutter in the kitchen. By utilizing storage space effectively, you can promote cleanliness in your kitchen design.
Accessible storage solutions ensure that everything has its place, making it easier to find items when needed. Good storage elements also help prevent common kitchen design mistakes like having multiple cabinets or insufficient storage space.
The Importance of Good Kitchen Design for Restaurants
A well-designed kitchen layout is crucial for restaurants to streamline production and provide efficient workspaces for staff.
Streamlined production
For restaurants, having a well-designed kitchen layout is crucial for streamlined production and efficient workspaces. It ensures that everything flows smoothly, from prep stations to cooking areas and plating zones.
A smart kitchen design optimizes workflow, making it easier for staff to move around and complete tasks efficiently. This not only improves overall productivity but also contributes to the seamless operation of the restaurant.
With an effective layout in place, restaurant owners can create a space that maximizes productivity and provides an enjoyable experience for both staff and customers.
Efficient workspaces for staff
Creating efficient workspaces for staff is a crucial aspect of good kitchen design in restaurants. When designing the layout, it’s important to focus on optimizing the flow of ingredients, equipment, and staff.
This helps minimize wasted time and energy, ensuring that tasks can be carried out smoothly and quickly. By providing well-planned workstations and organizing tools within easy reach, employees can easily access what they need without unnecessary movement or confusion.
The goal is to create an environment that maximizes productivity and allows staff members to perform their tasks efficiently. With an emphasis on efficient workspaces, restaurant owners can set their team up for success and ensure smooth operations in the kitchen.
The Role of Kitchen Layout in Hotels
The layout of a kitchen in hotels plays a crucial role in creating an efficient and successful space. It affects the overall efficiency and productivity of the kitchen staff, as well as the quality of service provided to guests.
A well-designed layout ensures streamlined production and provides efficient workspaces for the staff to move around comfortably. It also promotes a safe environment by considering factors such as proper ventilation and easy access to emergency exits.
A good kitchen layout contributes to delivering an enjoyable experience for both the front and back of the house in hotels, ensuring that food is prepared smoothly and efficiently.
The Benefits of a Single-Row Kitchen Layout
The single-row kitchen layout has several benefits that make it a great choice for small kitchens. It provides more space for movement, making it convenient and efficient. With this layout, you can easily access essential ingredients and prep areas near the stove and oven, making cooking and meal preparation easier.
Not only is the single-row kitchen layout functional, but it also saves money. Since fewer cabinets and worktops are required compared to other layouts, it is a cost-effective option.
Additionally, this type of kitchen design creates a clear and uncluttered workspace, allowing for an organized cooking experience.
Overall, the single-row kitchen layout offers convenience, efficiency, and organization in a small space while also being budget-friendly. Whether you have limited square footage or simply prefer a simpler arrangement in your kitchen, this design can meet your needs effectively.
Conclusion
In conclusion, kitchen design plays a vital role in creating a functional and stylish space. It ensures efficient movement, saves time, provides smart storage solutions, incorporates proper lighting, promotes well-being, offers multipurpose functionality, ensures safety, and increases home value.
By planning your kitchen design carefully and considering practicality and design elements, you can create a welcoming and efficient space that meets all your needs.
FAQs
Why is kitchen design important for creating a functional space?
Kitchen design is important for creating a functional space because it helps optimize the layout, storage, and workflow so that cooking and meal preparation becomes easier and more efficient.
How can kitchen design contribute to creating a stylish space?
Kitchen design can contribute to creating a stylish space by incorporating elements such as color schemes, materials, lighting fixtures, and decorative accents that align with your personal style and aesthetic preferences.
What are some key factors to consider when designing an efficient kitchen?
Some key factors to consider when designing an efficient kitchen include the placement of appliances for easy access, ample counter space for food preparation, sufficient storage for utensils and cookware, and proper ventilation to remove odors.
Can I redesign my small kitchen to make it more functional?
Yes, you can redesign your small kitchen to make it more functional by maximizing vertical storage through shelves or cabinets; using multi-purpose furniture; utilizing wall-mounted organizers; choosing compact appliances; and optimizing the layout for better flow.
Why should I invest in professional help for my kitchen design project?
Investing in professional help for your kitchen design project ensures that you get expert advice on layout optimization, material selection, appliance placement, lighting design, and overall aesthetics that align with both functionality and style goals.
Why is kitchen design so important?
Kitchen design is important because it combines aesthetics with functionality, transforming the heart of the home into a versatile space for cooking, dining, and socializing.
A well-designed kitchen not only enhances the overall value of a home but also improves daily living with its efficient use of space, ease of movement, and accessibility.
It’s where practicality meets personal style, ensuring that the kitchen is not just a place for meal preparation but a central hub for gathering and engaging with family and friends.
What is the most important thing in a kitchen design?
The most important thing in kitchen design is the layout. The layout determines the flow of movement, the ease of meal preparation, and the efficiency of appliance use.
It is the blueprint that integrates critical components such as the stove, refrigerator, and sink into a cohesive, functional triangle, minimizing unnecessary steps and creating a smooth transition between tasks.
Why is it important to design the layout of a kitchen for efficiency?
Designing the layout of a kitchen for efficiency is crucial because it streamlines cooking and cleaning processes, saving time and reducing effort.
An efficient layout minimizes movement and maximizes accessibility to appliances, utensils, and ingredients, which is essential in a high-traffic area like the kitchen.
This thoughtful planning is especially important in commercial settings where time and space efficiency directly impact service quality and business success.
What is the kitchen design theory?
Kitchen design theory is grounded in the concept of the ‘Kitchen Work Triangle,’ which emphasizes the placement of the three most used areas: the sink, stove, and refrigerator.
The theory advocates for clear and direct paths between these areas to facilitate easy movement and reduce congestion. Additionally, modern kitchen design theory incorporates elements of ergonomics, energy efficiency, and material sustainability to meet the evolving needs of homeowners.
What is the most important consideration in planning the layout of a kitchen?
The most important consideration in planning the layout of a kitchen is the functionality and flow of the space. This encompasses the arrangement of appliances and workstations to ensure they are easily accessible and logically placed to support the sequence of meal preparation tasks. The goal is to create a kitchen that is both comfortable to work in and adaptable to the user’s needs.
What makes a kitchen design timeless?
A kitchen design becomes timeless when it balances classic aesthetics with modern functionality. Elements such as neutral colors, natural materials, and simple, clean lines contribute to a design that withstands the test of time.
Timeless kitchens avoid trendy materials and finishes that may date quickly, instead opting for quality craftsmanship and durable materials that maintain their appeal over the years.
What is the objective of kitchen layout?
The objective of kitchen layout is to create an organized, efficient, and safe environment for food preparation and cooking. It aims to maximize the use of space while minimizing wasted steps and discomfort.
The layout should accommodate the kitchen’s multiple functions and facilitate the logical flow of tasks from storage to cleaning to cooking, ultimately providing a harmonious and practical workspace.


